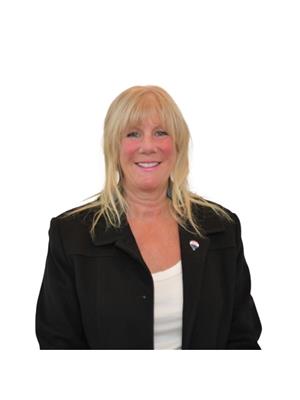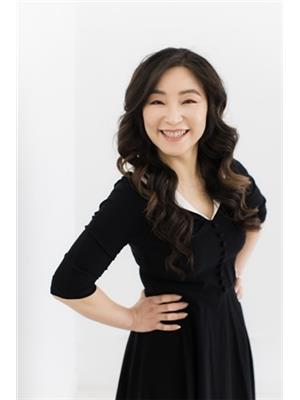141 Amblewood Dr, Salt Spring
- Bedrooms: 3
- Bathrooms: 3
- Living area: 1789 square feet
- Type: Residential
- Added: 62 days ago
- Updated: 18 days ago
- Last Checked: 18 hours ago
In A Quiet Private South End Setting, One Level 1789 sq.ft. Home With Low Maintenance Property. 3.64 acre forested property is located on the way to Ruckle Park. There are three/four bedrooms, with wood floors, two of the bedrooms having ensuites. The home has open plan living with tile floors, the large living room has a propane fireplace, a bright dinnng room and kitchen. There is a very large master bedroom with a three piece ensuite, plus a second bedroom with a 4 piece ensuite, plus a third bedroom and a office or 4th bedroom. Separate studio building, two car garage, courtyard with water feature, large sun deck with some valley views, shrubs and gardens. The property boast large cedar, douglas fir and maple trees. With some clearing there would be small pasture and or garden areas, zoning allows for a guest cottage. Note: Hot water tank 3+or- years old, the water well log indicates 2.5 GPM, (id:1945)
powered by

Property DetailsKey information about 141 Amblewood Dr
- Cooling: See Remarks
- Heating: Baseboard heaters, Electric, Propane, Wood
- Year Built: 1989
- Structure Type: House
Interior FeaturesDiscover the interior design and amenities
- Living Area: 1789
- Bedrooms Total: 3
- Fireplaces Total: 1
- Above Grade Finished Area: 1789
- Above Grade Finished Area Units: square feet
Exterior & Lot FeaturesLearn about the exterior and lot specifics of 141 Amblewood Dr
- View: Valley view
- Lot Features: Curb & gutter, Private setting
- Lot Size Units: acres
- Lot Size Dimensions: 3.6
Location & CommunityUnderstand the neighborhood and community
- Common Interest: Freehold
Tax & Legal InformationGet tax and legal details applicable to 141 Amblewood Dr
- Tax Lot: 9
- Zoning: Residential
- Parcel Number: 012-207-551
- Tax Annual Amount: 3899
Room Dimensions

This listing content provided by REALTOR.ca
has
been licensed by REALTOR®
members of The Canadian Real Estate Association
members of The Canadian Real Estate Association
Nearby Listings Stat
Active listings
2
Min Price
$1,069,000
Max Price
$1,275,000
Avg Price
$1,172,000
Days on Market
135 days
Sold listings
0
Min Sold Price
$0
Max Sold Price
$0
Avg Sold Price
$0
Days until Sold
days
Nearby Places
Additional Information about 141 Amblewood Dr








































