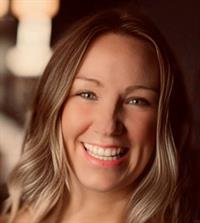914 Mahogany Boulevard Se, Calgary
- Bedrooms: 2
- Bathrooms: 3
- Living area: 1193.85 square feet
- Type: Duplex
- Added: 1 day ago
- Updated: 1 days ago
- Last Checked: 1 hours ago
Experience lakeside living at its finest in this stunning semi-detached home located in the award-winning community of Mahogany. Built-in 2018, with a modern design, offering both style and practicality. As you step inside, you are greeted with the bright and airy living room with a fireplace and a large window, filling the space with natural light, while the well-appointed kitchen boasts floor-to-ceiling cabinetry, stainless steel appliances, and elegant quartz countertops—all overlooking the sunny backyard. The main floor also includes a convenient half bath and a functional mudroom, along with a designated dining area perfect for family gatherings. Upstairs, discover two generously sized primary bedrooms, each with its own ensuite bathroom and top-floor laundry for added convenience. Outside, enjoy your west-facing backyard, ideal for soaking up the sun. Located just steps from picturesque wetlands, two playgrounds, and the main beach, this home invites you to embrace the vibrant lakeside lifestyle. With all the amenities of Westman Village and the Mahogany Village Market nearby, you’ll quickly understand why this community is one of Calgary’s most sought-after places to live. (id:1945)
powered by

Property Details
- Cooling: None
- Heating: Forced air, Natural gas
- Stories: 2
- Year Built: 2018
- Structure Type: Duplex
- Exterior Features: Stone, Composite Siding
- Foundation Details: Poured Concrete
- Construction Materials: Wood frame
Interior Features
- Basement: Unfinished, Full
- Flooring: Laminate, Carpeted, Ceramic Tile
- Appliances: Washer, Refrigerator, Dishwasher, Stove, Dryer
- Living Area: 1193.85
- Bedrooms Total: 2
- Fireplaces Total: 1
- Bathrooms Partial: 1
- Above Grade Finished Area: 1193.85
- Above Grade Finished Area Units: square feet
Exterior & Lot Features
- Lot Features: See remarks, Back lane, Parking
- Lot Size Units: square meters
- Parking Total: 2
- Parking Features: Parking Pad, Other
- Building Features: Clubhouse
- Lot Size Dimensions: 259.00
Location & Community
- Common Interest: Freehold
- Street Dir Suffix: Southeast
- Subdivision Name: Mahogany
- Community Features: Lake Privileges
Tax & Legal Information
- Tax Lot: 37
- Tax Year: 2024
- Tax Block: 75
- Parcel Number: 0037224193
- Tax Annual Amount: 3051
- Zoning Description: R-2M
Room Dimensions

This listing content provided by REALTOR.ca has
been licensed by REALTOR®
members of The Canadian Real Estate Association
members of The Canadian Real Estate Association















