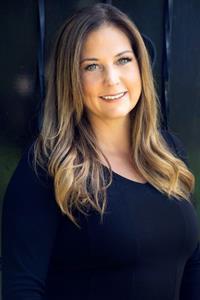3413 130 Road, St Pauls
- Bedrooms: 3
- Bathrooms: 1
- Living area: 1684.78 square feet
- Type: Residential
- Added: 7 days ago
- Updated: 2 days ago
- Last Checked: 7 hours ago
Welcome to this delightful 3-bedroom, 1-bathroom home situated on a generous 0.46-acre lot. Perfectly blending comfort and space, this property is ideal starter home. The cozy living area welcomes natural light, creating a warm and inviting atmosphere. The expansive yard provides endless possibilities for gardening, play, or future expansions. Detached 1.5-Storey Garage is Perfect for vehicles, storage, or a workshop, with plenty of room to spare. Conveniently located just 10 minutes from downtown Stratford offering a perfect balance of tranquility and accessibility. Don’t miss the opportunity to own this lovely home with numerous upgrades and a fantastic outdoor space. Schedule a showing today! (id:1945)
powered by

Property Details
- Cooling: Window air conditioner
- Heating: Propane
- Stories: 1.5
- Structure Type: House
- Exterior Features: Brick, Stone, Vinyl siding
- Foundation Details: Stone
- Bedrooms: 3
- Bathrooms: 1
- Lot Size: 0.46 acres
Interior Features
- Basement: Unfinished, Full
- Appliances: Washer, Refrigerator, Dishwasher, Stove, Dryer, Hood Fan, Window Coverings
- Living Area: 1684.78
- Bedrooms Total: 3
- Above Grade Finished Area: 1684.78
- Above Grade Finished Area Units: square feet
- Above Grade Finished Area Source: Other
- Living Area: Cozy
- Natural Light: Welcoming
Exterior & Lot Features
- Lot Features: Paved driveway, Country residential, Sump Pump
- Water Source: Drilled Well
- Parking Total: 8
- Parking Features: Detached Garage
- Yard: Expansive
- Uses: Gardening, play, or future expansions
- Garage: Type: Detached, Storeys: 1.5, Uses: Vehicles, storage, or workshop
Location & Community
- Directions: From Lorne Ave in Stratford head Northwest turn left onto Avonton road ( Road 130) House is on the left in 3.7km.
- Common Interest: Freehold
- Subdivision Name: 52 - Downie Twp
- Distance To Downtown: 10 minutes
- City: Stratford
- Community Feel: Tranquility and accessibility
Utilities & Systems
- Sewer: Septic System
Tax & Legal Information
- Tax Annual Amount: 2387.21
- Zoning Description: Residential
Additional Features
- Upgrades: Numerous
- Showing Availability: Schedule a showing today
Room Dimensions

This listing content provided by REALTOR.ca has
been licensed by REALTOR®
members of The Canadian Real Estate Association
members of The Canadian Real Estate Association














