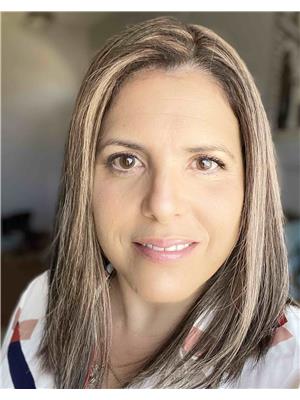15151 43 Nw, Edmonton
- Bedrooms: 3
- Bathrooms: 4
- Living area: 127.2 square meters
- Type: Duplex
- Added: 10 days ago
- Updated: 5 days ago
- Last Checked: 12 hours ago
Welcome to the FABULOUS WALKOUT HALF DUPLEX in the Desired community of Miller. With over 1369 sq.ft. of exquisite living space - this Superior upgraded home will be sure to impress. The bright & spacious living room is anchored by a gas fireplace. The upper level boasts a lovely master bedroom with a luxury 4 piece en-suite, 2 additional good sized bedrooms & a 4 piece bathroom. This exceptional home is good for First-time home buyer. You are going to buy this excellent property in very low condo fee enjoying your own house. The exterior with a single attached garage & lovely deck! This house is located at very convenient location near to all amenities as schools, Shopping centres, Parks and public transport facility. Also it is located on a walking distance from Clareview LRT Station. Ideally located wiith quick acess to the Anthony Henday - this home is amazing!!! (id:1945)
powered by

Property Details
- Heating: Forced air
- Stories: 2
- Year Built: 2008
- Structure Type: Duplex
Interior Features
- Basement: Finished, Full
- Appliances: Washer, Refrigerator, Dishwasher, Dryer, Microwave Range Hood Combo
- Living Area: 127.2
- Bedrooms Total: 3
- Bathrooms Partial: 2
Exterior & Lot Features
- Parking Features: Attached Garage
- Building Features: Ceiling - 9ft
Location & Community
- Common Interest: Condo/Strata
Property Management & Association
- Association Fee: 249.9
- Association Fee Includes: Other, See Remarks
Tax & Legal Information
- Parcel Number: 10144386
Room Dimensions

This listing content provided by REALTOR.ca has
been licensed by REALTOR®
members of The Canadian Real Estate Association
members of The Canadian Real Estate Association
















