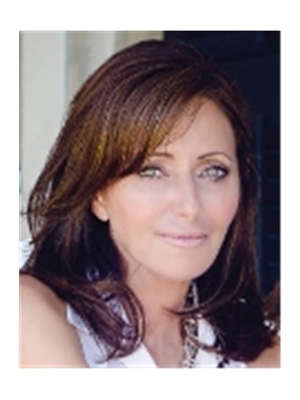185 Dunlop Street E Unit 506, Barrie
- Bedrooms: 2
- Bathrooms: 2
- Living area: 1337 square feet
- Type: Apartment
- Added: 59 days ago
- Updated: 59 days ago
- Last Checked: 16 hours ago
Welcome to your new sanctuary on the stunning shores of Kempenfelt Bay in Barrie, Ontario. This first-time-to-market waterfront condo offers an unparalleled blend of luxury, convenience, and breathtaking natural beauty. Step into your bright, south-facing 1,337 sqft, 2-bedroom unit, perfectly situated in the centre of the building on the 5th floor. Enjoy unobstructed 180-degree views of the shimmering lake from your enclosed balcony, featuring folding glass windows that seamlessly connect to both the living space and the primary bedroom. The primary bedroom is a true retreat with two large closets and an ensuite bath boasting a sleek glass shower and modern tile floors. Wake up each morning to serene lake views and unwind each evening in comfort. Your new home features a grand kitchen designed for both function and style, complete with a spacious island breakfast bar, sleek modern appliances, and extensive cabinetry that extends into the eating and living areas. Floor-to-ceiling windows flood the space with natural light and are dressed with power blinds for shade. Enjoy the ease and convenience of ensuite laundry and additional storage with your very own locker. Life at this exclusive condo goes beyond your unit. Just steps to downtown Barrie restaurants, shops, art gallery and walking trails. Benefit from two underground parking spaces, ensuring your vehicles are safe and accessible. Stay active and healthy with access to modern, robust gym facilities, and look forward to the soon-to-be-finished whirlpool, sauna, and steam room for ultimate relaxation. Entertain family and friends on the spectacular rooftop patio, equipped with BBQs and outdoor living spaces. It's the perfect setting for summer gatherings and sunset watching. Don't miss this rare opportunity to embrace waterfront condo living at its finest. Experience the perfect blend of modern luxury, convenience, and natural beauty in this new condo lifestyle. (id:1945)
powered by

Property DetailsKey information about 185 Dunlop Street E Unit 506
Interior FeaturesDiscover the interior design and amenities
Exterior & Lot FeaturesLearn about the exterior and lot specifics of 185 Dunlop Street E Unit 506
Location & CommunityUnderstand the neighborhood and community
Property Management & AssociationFind out management and association details
Utilities & SystemsReview utilities and system installations
Tax & Legal InformationGet tax and legal details applicable to 185 Dunlop Street E Unit 506
Room Dimensions

This listing content provided by REALTOR.ca
has
been licensed by REALTOR®
members of The Canadian Real Estate Association
members of The Canadian Real Estate Association
Nearby Listings Stat
Active listings
115
Min Price
$2,575
Max Price
$2,200,000
Avg Price
$767,240
Days on Market
52 days
Sold listings
56
Min Sold Price
$399,000
Max Sold Price
$1,299,900
Avg Sold Price
$709,058
Days until Sold
53 days













