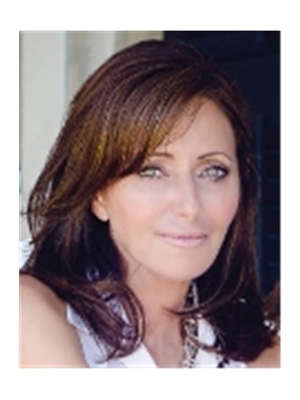401 306 Essa Road, Barrie
- Bedrooms: 3
- Bathrooms: 2
- Type: Apartment
- Added: 23 days ago
- Updated: 13 days ago
- Last Checked: 23 hours ago
Rare Find premium End Unit with spacious 1454 SQFT Condo With 2 deeded parking spot and one Locker in a desirable Gallery Condominiums in Barrie with 11000 SQFT rooftop Patio overlooking Kempenfelt Bay and downtown Barrie, conveniently close to HWY 400 and essential amenities, minutes away from Trails and forested parklands. Interior has lots of upgrades, in-suite Laundry., prime bedroom with an in-suite Bathroom, a beautiful Den with French doors , 9' Ceiling with pot lights, hardwood floors, Quartz Countertop in the kitchen, Crown Moulding, Large private Balcony with enough space for BBQ and patio set. A beautiful lovely place to call home and a must see!
powered by

Show
More Details and Features
Property DetailsKey information about 401 306 Essa Road
- Cooling: Central air conditioning
- Heating: Forced air, Natural gas
- Structure Type: Apartment
- Exterior Features: Brick
Interior FeaturesDiscover the interior design and amenities
- Flooring: Hardwood, Carpeted
- Appliances: Washer, Refrigerator, Dishwasher, Stove, Dryer, Microwave
- Bedrooms Total: 3
- Fireplaces Total: 1
Exterior & Lot FeaturesLearn about the exterior and lot specifics of 401 306 Essa Road
- Lot Features: Ravine, In suite Laundry
- Parking Total: 2
- Parking Features: Underground
- Building Features: Storage - Locker, Fireplace(s), Visitor Parking
Location & CommunityUnderstand the neighborhood and community
- Directions: Essa Rd/Ardaugh Rd
- Common Interest: Condo/Strata
- Community Features: Pet Restrictions
Property Management & AssociationFind out management and association details
- Association Fee: 714.17
- Association Name: Bayshore Property Mgmt
- Association Fee Includes: Common Area Maintenance, Water, Insurance, Parking
Tax & Legal InformationGet tax and legal details applicable to 401 306 Essa Road
- Tax Annual Amount: 5161.13
- Zoning Description: EP, RA2-2
Room Dimensions

This listing content provided by REALTOR.ca
has
been licensed by REALTOR®
members of The Canadian Real Estate Association
members of The Canadian Real Estate Association
Nearby Listings Stat
Active listings
68
Min Price
$388,888
Max Price
$1,290,000
Avg Price
$672,962
Days on Market
33 days
Sold listings
22
Min Sold Price
$549,900
Max Sold Price
$899,900
Avg Sold Price
$689,899
Days until Sold
32 days































