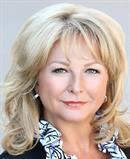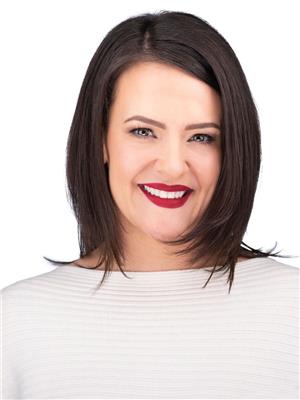1463 Inkar Road Unit 1, Kelowna
- Bedrooms: 2
- Bathrooms: 2
- Living area: 1405 square feet
- Type: Townhouse
- Added: 93 days ago
- Updated: 90 days ago
- Last Checked: 18 hours ago
Elevate your living experience with our exquisite new townhomes, available for move-in by January 2025. These eight meticulously crafted homes combine timeless finishes with contemporary design, featuring spacious rooftop patios in a prime central location. Designed for a luxurious yet low-maintenance lifestyle, our townhomes offer the perfect blend of comfort and elegance. This 2 bed, 2.5 bath, centrally located townhouse comes with a rooftop patio engineered to accommodate a full-size hot tub, and comes complete with glass railing, water and gas! Upon entering the second floor living space you will find a spacious kitchen with quartz countertops, SS appliances, gas range and walk-in pantry. There’s plenty of room for a dining table, and you will love the spacious living room with cozy gas fireplace. There are 2 large bedrooms on the 3rd floor; both with full ensuite bathrooms (perfect for guest privacy). This home has an ATTACHED single car garage with provision made to add an EV charger! These homes are being constructed by the award-winning team at Plan B, and come with 2-5-10 New Home Warranty. (id:1945)
powered by

Property DetailsKey information about 1463 Inkar Road Unit 1
- Cooling: Central air conditioning
- Heating: Forced air
- Stories: 3
- Year Built: 2025
- Structure Type: Row / Townhouse
- Exterior Features: Brick
Interior FeaturesDiscover the interior design and amenities
- Appliances: Washer, Refrigerator, Cooktop - Gas, Dishwasher, Dryer, Microwave, Oven - Built-In
- Living Area: 1405
- Bedrooms Total: 2
- Fireplaces Total: 1
- Fireplace Features: Gas, Unknown
Exterior & Lot FeaturesLearn about the exterior and lot specifics of 1463 Inkar Road Unit 1
- View: Mountain view
- Water Source: Municipal water
- Parking Total: 1
- Parking Features: Attached Garage
Location & CommunityUnderstand the neighborhood and community
- Common Interest: Condo/Strata
- Community Features: Rentals Allowed
Utilities & SystemsReview utilities and system installations
- Sewer: Municipal sewage system
Tax & Legal InformationGet tax and legal details applicable to 1463 Inkar Road Unit 1
- Zoning: Unknown
- Parcel Number: 000-000-000
Room Dimensions

This listing content provided by REALTOR.ca
has
been licensed by REALTOR®
members of The Canadian Real Estate Association
members of The Canadian Real Estate Association
Nearby Listings Stat
Active listings
222
Min Price
$48,000
Max Price
$4,999,000
Avg Price
$821,618
Days on Market
85 days
Sold listings
50
Min Sold Price
$52,000
Max Sold Price
$1,589,999
Avg Sold Price
$665,192
Days until Sold
85 days
Nearby Places
Additional Information about 1463 Inkar Road Unit 1


















