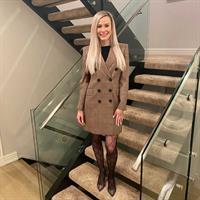102 1508 23 Avenue Sw, Calgary
- Bedrooms: 2
- Bathrooms: 1
- Living area: 810.37 square feet
- Type: Apartment
Source: Public Records
Note: This property is not currently for sale or for rent on Ovlix.
We have found 6 Condos that closely match the specifications of the property located at 102 1508 23 Avenue Sw with distances ranging from 2 to 10 kilometers away. The prices for these similar properties vary between 199,900 and 299,000.
Recently Sold Properties
Nearby Places
Name
Type
Address
Distance
Boston Pizza
Restaurant
1116 17 Ave SW
0.8 km
Shaw Millennium Park
Park
Calgary
1.5 km
Boxwood
Restaurant
340 13 Ave SW
2.0 km
Central Memorial Park
Park
1221 2 St S.W
2.0 km
Clear Water Academy
School
Calgary
2.3 km
Devonian Gardens
Park
8 Ave SW
2.4 km
CORE Shopping Centre
Shopping mall
324 8th Ave SW
2.4 km
The Fairmont Palliser Hotel
Lodging
133 9th Ave SW
2.5 km
Sport Chek Stephen Avenue
Clothing store
120 8 Ave SW
2.6 km
Keg Steakhouse & Bar
Bar
320 4 Ave SW
2.6 km
The Military Museums
Museum
4520 Crowchild Trail SW
2.6 km
Blink Restaurant & Bar
Bar
111 8 Ave SW
2.6 km
Property Details
- Cooling: None
- Heating: Forced air
- Stories: 3
- Year Built: 1970
- Structure Type: Apartment
- Exterior Features: Concrete, Stone
- Construction Materials: Poured concrete, Wood frame
Interior Features
- Flooring: Laminate, Carpeted
- Appliances: Refrigerator, Dishwasher, Stove, Microwave Range Hood Combo, Washer/Dryer Stack-Up
- Living Area: 810.37
- Bedrooms Total: 2
- Above Grade Finished Area: 810.37
- Above Grade Finished Area Units: square feet
Exterior & Lot Features
- Lot Features: Other, PVC window, Closet Organizers
- Parking Total: 1
- Parking Features: Underground, Other
- Building Features: Other
Location & Community
- Common Interest: Condo/Strata
- Street Dir Suffix: Southwest
- Subdivision Name: Bankview
- Community Features: Golf Course Development, Pets Allowed With Restrictions
Property Management & Association
- Association Fee: 585
- Association Fee Includes: Common Area Maintenance, Property Management, Heat, Water, Reserve Fund Contributions, Sewer
Tax & Legal Information
- Tax Year: 2024
- Parcel Number: 0034014761
- Tax Annual Amount: 1313.44
- Zoning Description: M-C2
CORNER UNIT | MAIN FLOOR | HIGHLY SOUGHT-AFTER NEIGHBORHOOD | TITLED PARKING | 2 BED | 1 BATH | RENOVATEDIntroducing this updated, charming 2-bedroom corner unit condo, nestled in the highly esteemed neighborhood of Bankview. This condo was extensively renovated in 2011. Situated on the ground level, this home offers both convenience and ease, making it an ideal choice for comfortable living.As you step inside, you'll immediately notice the knock down ceilings and thoughtful design, starting with two spacious closets in the foyer, perfect for storing jackets and shoes. The foyer leads you down a hallway to two generously sized bedrooms and a 4-piece bathroom, easily accessible for both residents and guests.The open-concept dining room seamlessly flows into the kitchen, where you'll find ample cabinetry, granite countertops, stainless steel appliances, and a stunning peninsula—perfect for both casual meals and entertaining. The kitchen and living area is bathed in natural light, thanks to the large vinyl windows that enhance the space's warmth and comfort. From here, step out onto your private balcony, an ideal spot for enjoying your morning coffee.In-unit laundry adds to the convenience of this home, making daily chores a breeze. Additionally, the condo comes with a titled parking, providing extra ease. The inclusion of vinyl windows throughout the condo ensures energy efficiency and durability, adding to the home's overall appeal.Located in the well-established community of Bankview, you'll have easy access to a variety of shopping plazas, schools, parks, and more. The condo is also close to the trendy 17th Avenue, known for its array of restaurants and vibrant atmosphere. Major roadways such as Crowchild Trail and Macleod Trail are just minutes away, making commuting and exploring the city effortless.This condo is the perfect blend of comfort, convenience, and style—don’t miss the opportunity to make it your own! (id:1945)
Demographic Information
Neighbourhood Education
| Master's degree | 40 |
| Bachelor's degree | 150 |
| Certificate of Qualification | 15 |
| College | 70 |
| University degree at bachelor level or above | 210 |
Neighbourhood Marital Status Stat
| Married | 70 |
| Widowed | 10 |
| Divorced | 55 |
| Separated | 10 |
| Never married | 250 |
| Living common law | 95 |
| Married or living common law | 165 |
| Not married and not living common law | 325 |
Neighbourhood Construction Date
| 1961 to 1980 | 105 |
| 1981 to 1990 | 35 |
| 1991 to 2000 | 35 |
| 2001 to 2005 | 15 |
| 2006 to 2010 | 45 |
| 1960 or before | 100 |








