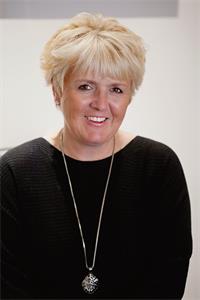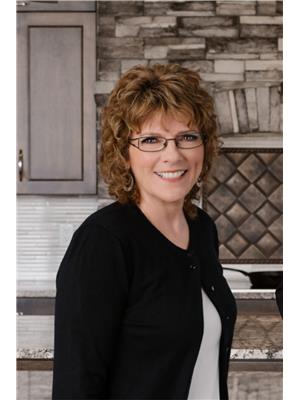126 Elm Avenue Unit 104, Kamloops
- Bedrooms: 3
- Bathrooms: 4
- Living area: 1586 square feet
- Type: Townhouse
- Added: 172 days ago
- Updated: 9 hours ago
- Last Checked: 1 hours ago
Enjoy the beautiful and unique layout of this unit by Fisko Homes Ltd. The lower level features a large office, two car garage with r/i for electric vehicle charging and a powder room. The main level features, living room, dining room, kitchen with pantry and a large deck off kitchen and a powder room. The upper floor features three bedrooms, two bathrooms and laundry. All measurements are approximate. All pictures are approximate renderings. Please call today for more information or to view. * all photos are approximate renderings. More information available at www.fiskohomeslistings.com (id:1945)
powered by

Property Details
- Roof: Asphalt shingle, Unknown
- Heating: Forced air
- Year Built: 2024
- Structure Type: Row / Townhouse
- Exterior Features: Composite Siding
Interior Features
- Flooring: Carpeted, Vinyl
- Living Area: 1586
- Bedrooms Total: 3
- Bathrooms Partial: 3
Exterior & Lot Features
- Water Source: Municipal water
- Lot Size Units: acres
- Parking Total: 2
- Parking Features: Attached Garage
- Lot Size Dimensions: 0
Location & Community
- Common Interest: Freehold
- Community Features: Pets Allowed
Property Management & Association
- Association Fee: 279.02
- Association Fee Includes: Property Management, Ground Maintenance, Insurance
Utilities & Systems
- Sewer: Municipal sewage system
Tax & Legal Information
- Zoning: Unknown
- Parcel Number: 032-063-270
Room Dimensions

This listing content provided by REALTOR.ca has
been licensed by REALTOR®
members of The Canadian Real Estate Association
members of The Canadian Real Estate Association
















