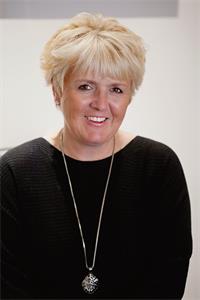30 650 Harrington Rd, Kamloops
- Bedrooms: 3
- Bathrooms: 2
- Living area: 1720 square feet
- Type: Townhouse
- Added: 44 days ago
- Updated: 14 hours ago
- Last Checked: 13 hours ago
Amazing opportunity to get into the sought after gated complex at West Pines Villas. This unit is a true rancher style with no basement. Over 1700 Square feet with 3 bedrooms and 2 full bathrooms. Each bathroom is an ensuite style with the main bath having access into the hallway as well. Master bedroom has a huge walk through closet between the bedroom and the ensuite bathroom. This unit is extremely well taken care of and needs no work at all, ready to move into. Hardwood and tile flooring with some carpet in the bedrooms, Newer appliances in the kitchen, updated countertops as well. Large extra storage room in the 21 X 20 double garage for all the stuff that you don't want in the house. This unit is backing onto the Dunes golf course so it is private as well as a little entertaining at times! All Meas Approx. (id:1945)
powered by

Property Details
- Cooling: Central air conditioning
- Heating: Forced air, Natural gas, Furnace
- Structure Type: Row / Townhouse
- Architectural Style: Ranch
- Construction Materials: Wood frame
Interior Features
- Appliances: Dishwasher, Window Coverings, Washer & Dryer
- Living Area: 1720
- Bedrooms Total: 3
- Fireplaces Total: 1
- Fireplace Features: Gas, Conventional
Exterior & Lot Features
- Parking Features: Garage
Location & Community
- Common Interest: Condo/Strata
- Community Features: Adult Oriented
Property Management & Association
- Association Fee: 501.5
Tax & Legal Information
- Parcel Number: 023-535-351
- Tax Annual Amount: 4116
Room Dimensions

This listing content provided by REALTOR.ca has
been licensed by REALTOR®
members of The Canadian Real Estate Association
members of The Canadian Real Estate Association













