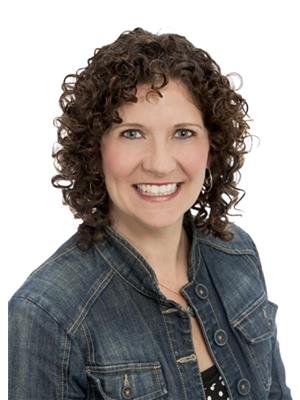1207 60 Walter Havill Drive, Halifax
- Bedrooms: 2
- Bathrooms: 2
- Living area: 1035 square feet
- Type: Apartment
- Added: 199 days ago
- Updated: 18 days ago
- Last Checked: 8 hours ago
The views from this top floor unit are jaw dropping. Imagine looking out through the wall of floor toceiling windows and seeing nothing but lakes and wilderness with commanding views of sunsets throughevery season. This is one of three units overlooking the Long Lake Provincial Park wilderness area andhiking trail system that has the added upper arched windows and vaulted ceilings to provide unprecedentedand unique views in HRM (foggy patio windows being replaced). The condo fees include ducted geothermalheat/AC for year round comfort. This open concept two bedroom unit is ideally laid out with the bedroomsat opposite ends for privacy/separation with the master bedroom featuring a tray ceiling, walk-in closetand large ensuite bath with standup shower. In-suite laundry, pet friendly and underground parking. Did Imention the in-unit views? Take a step outside to the massive 6x26.5' balcony to bath in the sun.Assigned parking and storage in the underground garage that is close to the elevator. Quick access toBayers Lake, downtown Halifax and all shopping/grocery amenities. Come take a look! (id:1945)
powered by

Property DetailsKey information about 1207 60 Walter Havill Drive
Interior FeaturesDiscover the interior design and amenities
Exterior & Lot FeaturesLearn about the exterior and lot specifics of 1207 60 Walter Havill Drive
Location & CommunityUnderstand the neighborhood and community
Property Management & AssociationFind out management and association details
Utilities & SystemsReview utilities and system installations
Tax & Legal InformationGet tax and legal details applicable to 1207 60 Walter Havill Drive
Room Dimensions

This listing content provided by REALTOR.ca
has
been licensed by REALTOR®
members of The Canadian Real Estate Association
members of The Canadian Real Estate Association
Nearby Listings Stat
Active listings
15
Min Price
$399,900
Max Price
$775,000
Avg Price
$591,460
Days on Market
71 days
Sold listings
10
Min Sold Price
$455,000
Max Sold Price
$949,900
Avg Sold Price
$624,580
Days until Sold
39 days

















