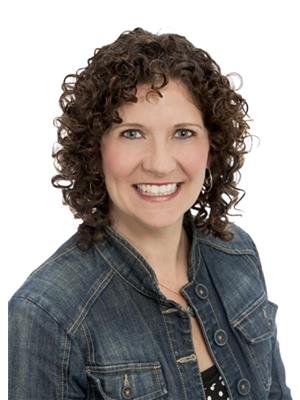610 61 Nelsons Landing Boulevard, Bedford
- Bedrooms: 1
- Bathrooms: 1
- Living area: 735 square feet
- Type: Apartment
- Added: 92 days ago
- Updated: 44 days ago
- Last Checked: 9 hours ago
Fantastic, convenient Bedford location in walking distance to shopping, amenities and the Bedford Waterfront (ferry coming in 2027!). This one bedroom condo offers a lovely spacious living room, large kitchen with plenty of storage, laminate floors, in-suite laundry, a large bedroom, comfort of a heat pump, & a terrific covered deck with glimpses of the Basin in the off season. Well managed building features low maintenace condo lifestyle with the convenience of a live-in superintendent. Enjoy the lovely in ground pool outside, fitness center, common room, and storage unit. On public transit, this wonderful condo is waiting for you to call it home! (id:1945)
powered by

Property DetailsKey information about 610 61 Nelsons Landing Boulevard
- Cooling: Heat Pump
- Stories: 1
- Year Built: 1998
- Structure Type: Apartment
- Exterior Features: Brick
- Foundation Details: Poured Concrete
Interior FeaturesDiscover the interior design and amenities
- Basement: None
- Flooring: Laminate, Vinyl
- Appliances: Refrigerator, Range - Electric, Dishwasher, Washer/Dryer Combo
- Living Area: 735
- Bedrooms Total: 1
- Above Grade Finished Area: 735
- Above Grade Finished Area Units: square feet
Exterior & Lot FeaturesLearn about the exterior and lot specifics of 610 61 Nelsons Landing Boulevard
- Lot Features: Balcony
- Water Source: Municipal water
- Pool Features: Inground pool
- Parking Features: Parking Space(s), Shared
Location & CommunityUnderstand the neighborhood and community
- Directions: Bedford Highway to Nelsons Landing Blvd
- Common Interest: Condo/Strata
Property Management & AssociationFind out management and association details
- Association Fee: 536
Utilities & SystemsReview utilities and system installations
- Sewer: Municipal sewage system
Tax & Legal InformationGet tax and legal details applicable to 610 61 Nelsons Landing Boulevard
- Parcel Number: 40665143
Room Dimensions
| Type | Level | Dimensions |
| Foyer | Main level | 8.9x4.8 |
| Kitchen | Main level | 9.7x7.8 |
| Living room | Main level | 13.8x12.9 |
| Dining room | Main level | 12.9x8 |
| Primary Bedroom | Main level | 11.6x11 |
| Bath (# pieces 1-6) | Main level | 8.1x4.6 |

This listing content provided by REALTOR.ca
has
been licensed by REALTOR®
members of The Canadian Real Estate Association
members of The Canadian Real Estate Association
Nearby Listings Stat
Active listings
6
Min Price
$289,900
Max Price
$695,000
Avg Price
$426,100
Days on Market
106 days
Sold listings
3
Min Sold Price
$318,000
Max Sold Price
$469,900
Avg Sold Price
$375,933
Days until Sold
123 days
















