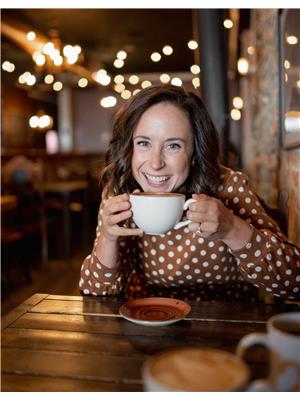6709 Elston Ln Nw, Edmonton
- Bedrooms: 3
- Bathrooms: 3
- Living area: 141.39 square meters
- Type: Residential
Source: Public Records
Note: This property is not currently for sale or for rent on Ovlix.
We have found 6 Houses that closely match the specifications of the property located at 6709 Elston Ln Nw with distances ranging from 2 to 10 kilometers away. The prices for these similar properties vary between 499,000 and 619,998.
Nearby Places
Name
Type
Address
Distance
Boston Pizza
Restaurant
6238 199 St NW
2.5 km
Archbishop Oscar Romero High School
School
17760 69 Ave
4.3 km
Edmonton Corn Maze
Food
Hwy 627
4.8 km
Beth Israel Synagogue
Church
131 Wolf Willow Rd NW
5.1 km
West Edmonton Mall
Shopping mall
8882 170 St NW
6.3 km
T&T Supermarket
Grocery or supermarket
8882 170 St
6.4 km
Misericordia Community Hospital
Hospital
16940 87 Ave NW
6.4 km
Cactus Club Cafe
Cafe
1946-8882 170 St NW
6.8 km
Jasper Place High School
School
8950 163 St
7.2 km
Fort Edmonton Park
Park
7000 143rd Street
7.2 km
Snow Valley Ski Club
Establishment
13204 45 Ave NW
7.5 km
Canadian Tire
Establishment
9909 178 St NW
7.6 km
Property Details
- Heating: Forced air
- Stories: 2
- Year Built: 2015
- Structure Type: House
Interior Features
- Basement: Unfinished, Full
- Appliances: Washer, Refrigerator, Dishwasher, Stove, Dryer, Alarm System, Microwave Range Hood Combo
- Living Area: 141.39
- Bedrooms Total: 3
- Bathrooms Partial: 1
Exterior & Lot Features
- Lot Features: Private setting, Park/reserve, No Animal Home, No Smoking Home, Level
- Lot Size Units: square meters
- Parking Features: Detached Garage, Oversize
- Lot Size Dimensions: 306.39
Location & Community
- Common Interest: Freehold
Tax & Legal Information
- Parcel Number: 10734960
A must see, original owner home in the sought after community of Edgemont is now available! This floor plan has it all! - A semi-open main floor with large kitchen, dinning nook and built in desk; Continuing upstairs with a bonus/flex space and laundry; All the way outside with an oversized double garage, expanded deck and still plenty of yard space. Conveniently located close to parks, grocery, shopping, schools and with easy access to public transport - you are a walk or short drive away from it all. This home was built with all of the upgrades available - such as the built in drawers upstairs, air-conditioning, top line appliance package, extra bank of cabinets in the kitchen.. and more. Altogether, over 1520+ SQFT, this home offers 3 bedrooms, 2.5 bath including an ensuite, master walk-in closet, and bonus space with even more living space in the way of a full basement ready to be developed. (id:1945)
Demographic Information
Neighbourhood Education
| Master's degree | 155 |
| Bachelor's degree | 640 |
| University / Above bachelor level | 45 |
| University / Below bachelor level | 130 |
| Certificate of Qualification | 115 |
| College | 485 |
| Degree in medicine | 10 |
| University degree at bachelor level or above | 845 |
Neighbourhood Marital Status Stat
| Married | 1660 |
| Widowed | 50 |
| Divorced | 95 |
| Separated | 55 |
| Never married | 665 |
| Living common law | 285 |
| Married or living common law | 1940 |
| Not married and not living common law | 865 |
Neighbourhood Construction Date
| 1961 to 1980 | 45 |
| 1981 to 1990 | 10 |
| 1991 to 2000 | 30 |
| 2001 to 2005 | 20 |
| 2006 to 2010 | 275 |









