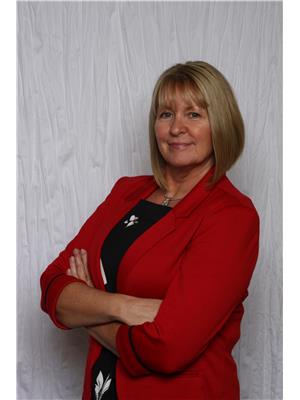40 Glam Road, Clarke S Beach
- Bedrooms: 4
- Bathrooms: 3
- Living area: 2600 square feet
- Type: Commercial
- Added: 146 days ago
- Updated: 59 days ago
- Last Checked: 7 days ago
INVESTMENT OPPORTUNITY! This semi-detached duplex with basement apartment is exceptionally built and boasts an open concept living, dining and kitchen with hardwood floors, pantry and center island. Master bedroom features a large walk-in closet and 3 pc. ensuite. Main-floor laundry, guest bedroom and bath complete the main. An attached garage and a covered wrap-around deck leading off the dining area, all appliances included. A fully developed two bedroom basement apartment, featuring open concept living, eat-in kitchen with white shaker cabinetry and vinyl plank flooring throughout. Property sits on a nice lot with ample backyard space. Fully landscaped with paved drive, mini split heat pumps in all units. This home is built with ICF Construction, very energy efficient. If you're interested in investment potential, this 4 unit duplex is ideal! 55+ units are rented to long term tenants. Don't miss the opportunity to own this great property! (id:1945)
Property Details
- Cooling: Air exchanger
- Heating: Baseboard heaters, Electric
- Year Built: 2019
- Structure Type: Other
- Exterior Features: Stone, Vinyl siding
- Foundation Details: Poured Concrete
Interior Features
- Flooring: Hardwood, Laminate, Ceramic Tile
- Appliances: Washer, Refrigerator, Dishwasher, Stove, Dryer, Microwave
- Living Area: 2600
- Bedrooms Total: 4
Exterior & Lot Features
- Water Source: Municipal water
- Parking Features: Attached Garage, Garage
- Lot Size Dimensions: 1/4 Acre
Location & Community
- Common Interest: Freehold
Utilities & Systems
- Sewer: Municipal sewage system
Tax & Legal Information
- Tax Annual Amount: 2175
- Zoning Description: RES.
Room Dimensions

This listing content provided by REALTOR.ca has
been licensed by REALTOR®
members of The Canadian Real Estate Association
members of The Canadian Real Estate Association











