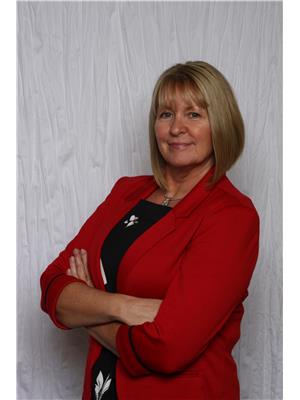35 Long Pond Road, Marysvale
- Bedrooms: 4
- Bathrooms: 3
- Living area: 1930 square feet
- Type: Commercial
- Added: 49 days ago
- Updated: 48 days ago
- Last Checked: 13 hours ago
Welcome to your dream waterfront property! Just 45 minutes from St. John's, this breathtaking home offers a serene escape with stunning water views from every level. As you step inside, you'll immediately sense the unique charm and beauty this home exudes. The main floor features an inviting open-concept design, highlighted by a spacious kitchen with lovely birch cabinetry, ample counter and cupboard space, and modern stainless steel appliances. The adjoining dining and living room is the perfect place to relax and soak in the magnificent view. An enclosed patio off the living area creates the ideal setting for morning coffee or evening drinks. A versatile main-floor bedroom or den is perfect for guests, and floor is completed by a convenient half bath and laundry. Beautiful hardwood floors and handcrafted wood staircase lead you the second level, where the primary bedroom offers expansive views, making every morning feel extraordinary. The luxurious bathroom boasts elegant tiling, a jacuzzi tub, and a stand-up shower, with two additional spacious bedrooms completing this floor. The lower level is a true entertainment hub, with a family room, wet bar, half bath, and walkout access to your own waterfront retreat. Step outside to a private dock, perfect for soaking in the peaceful surroundings. Long Pond is perfect for water activities like canoeing, kayaking, motorboating, or jet skiing. This property also features a built-in garage and a 15x30 concrete pad, ideal for additional storage or use as a patio. The wrap-around deck at the front of the house provides another excellent space for entertaining family and friends. Meticulously maintained and move-in ready, this home is waiting for you to create lasting memories in your own slice of paradise! (id:1945)
Property Details
- Cooling: Air exchanger
- Heating: Baseboard heaters, Electric
- Year Built: 2008
- Structure Type: Recreational
- Exterior Features: Vinyl siding
- Foundation Details: Concrete
- Architectural Style: 2 Level
Interior Features
- Flooring: Hardwood, Laminate, Ceramic Tile
- Appliances: Washer, Refrigerator, Dishwasher, Stove, Dryer, Microwave
- Living Area: 1930
- Bedrooms Total: 4
- Bathrooms Partial: 2
Exterior & Lot Features
- Water Source: Municipal water
- Parking Features: Garage
- Lot Size Dimensions: 54x95x45x134
Location & Community
- Common Interest: Freehold
Utilities & Systems
- Sewer: Septic tank
Tax & Legal Information
- Zoning Description: RES
Room Dimensions

This listing content provided by REALTOR.ca has
been licensed by REALTOR®
members of The Canadian Real Estate Association
members of The Canadian Real Estate Association





