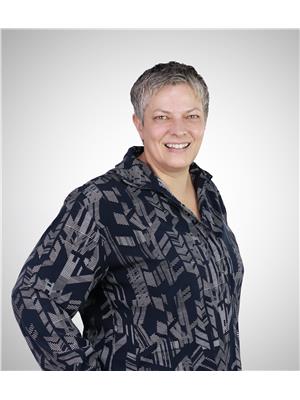2317 Francis Street, Regina
- Bedrooms: 5
- Bathrooms: 4
- Living area: 1551 square feet
- Type: Residential
- Added: 81 days ago
- Updated: 9 days ago
- Last Checked: 17 hours ago
Nicely maintained 2 storey home with regulation basement suite situated in Regina’s Broders Annex neighborhood. This 2011 home offers 3 bedrooms and 3 bathrooms in addition to the 2 bedroom and 1 bathroom basement suite. The main floor has a spacious tiled foyer, a large living room with hardwood flooring that runs into the dining room that is open to the kitchen. The kitchen has tiled flooring, light maple cabinets with soft close drawers, granite countertops, backsplash, large island with the sink in it and an overhang for bar stool, stainless steel appliances and a patio door that leads into a generous sized deck. This level also offers a 2 pc bathroom, laundry, the mechanical room for this unit and storage space under the stairs. A new furnace was installed in Sep/24 on the main floor. All 3 bedrooms are located on the second level of this unit. The primary bedroom is generous size with vaulted ceilings, a walk-in closet and 4 pc ensuite with tiled flooring. The second and third bedrooms are down the hall beside the additional 4 pc bathroom. The basement was developed into a full regulation suite with 9ft ceilings and an ICF foundation with piles. The kitchen/dining area is open to the living room, with laundry off the kitchen and both bedrooms and the 4pc bathroom located on the opposite side of the unit. The yard is nicely landscaped and there is a double detached garage that can be accessed off the back alley. Whether you’re looking for an investment property or a place to call home with the ability to supplement your mortgage with a rental unit, this home is worth scheduling your in person showing, contact your real estate agent today! Home is located walking distance to the new Arcola Community School, spray park, library, rinks.Great location walking (Photos are virtually staged) (id:1945)
powered by

Property Details
- Cooling: Central air conditioning
- Heating: Baseboard heaters, Forced air, Natural gas
- Stories: 2
- Year Built: 2011
- Structure Type: House
- Architectural Style: 2 Level
Interior Features
- Basement: Finished, Full
- Appliances: Washer, Refrigerator, Dishwasher, Stove, Dryer, Microwave, Alarm System, Window Coverings, Garage door opener remote(s)
- Living Area: 1551
- Bedrooms Total: 5
Exterior & Lot Features
- Lot Features: Treed, Irregular lot size, Sump Pump
- Lot Size Units: square feet
- Parking Features: Detached Garage, Parking Space(s)
- Lot Size Dimensions: 3119.00
Location & Community
- Common Interest: Freehold
Tax & Legal Information
- Tax Year: 2024
- Tax Annual Amount: 4783
Additional Features
- Security Features: Alarm system
Room Dimensions

This listing content provided by REALTOR.ca has
been licensed by REALTOR®
members of The Canadian Real Estate Association
members of The Canadian Real Estate Association

















