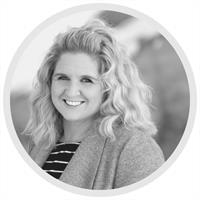801 Windrow Green Sw, Airdrie
- Bedrooms: 3
- Bathrooms: 3
- Living area: 2319.36 square feet
- Type: Residential
- Added: 36 days ago
- Updated: 3 hours ago
- Last Checked: 13 minutes ago
Welcome to this popular Mattamy custom built home in the South Windsong community of Airdrie! You will appreciate the beautiful house with deck and many features to enjoy. The 2,337 square foot detached home has a total of 3 bedrooms and 2.5 baths, perfect for growing families. As you enter the home you are greeted by a light and airy living room on the main floor and a large kitchen with stainless steel appliances, large kitchen with island - perfect for entertaining family and friends . The main floor also has a large living room, dining room and a nice bathroom. Plus, with an attached double garage, you won't have to worry about your car freezing again! Level 1 has a large and open family area. Stepping up to the second level you will find 3 full bedrooms with en-suite bathrooms, a laundry room and a 4p full bath. The large master bedroom has 5 en-suite bathrooms and a large walk-in closet. Unfinished basement with great space and nice windows and additional storage space. The east facing rear and private access to a green area make this home perfect for a family. With easy access to amenities including extensive commercial space and the Cross Iron Mills Shopping Center, you won't find a better place to call home. Not to mention the playgrounds, lawns, and sidewalks on our many streets throughout the community. This home will not last long Don't miss out on this beautiful home! Schedule a showing today and make this dream home a reality!. (id:1945)
powered by

Property Details
- Cooling: None
- Heating: Forced air
- Year Built: 2022
- Structure Type: House
- Exterior Features: Concrete, Brick
- Foundation Details: Poured Concrete
- Architectural Style: 3 Level
- Construction Materials: Poured concrete, Wood frame
Interior Features
- Basement: Unfinished, Full
- Flooring: Tile, Carpeted, Vinyl
- Appliances: Refrigerator, Range - Electric, Dishwasher, Microwave, Hood Fan, Washer & Dryer
- Living Area: 2319.36
- Bedrooms Total: 3
- Fireplaces Total: 2
- Bathrooms Partial: 1
- Above Grade Finished Area: 2319.36
- Above Grade Finished Area Units: square feet
Exterior & Lot Features
- Lot Features: No Animal Home, No Smoking Home
- Water Source: Municipal water
- Lot Size Units: square meters
- Parking Total: 4
- Parking Features: Attached Garage, Concrete
- Lot Size Dimensions: 373.00
Location & Community
- Common Interest: Freehold
- Street Dir Suffix: Southwest
- Subdivision Name: Windsong
Utilities & Systems
- Utilities: Water, Natural Gas, Electricity
Tax & Legal Information
- Tax Lot: 30
- Tax Year: 2024
- Tax Block: 27
- Parcel Number: 0038903548
- Tax Annual Amount: 4411.71
- Zoning Description: residental
Additional Features
- Security Features: Smoke Detectors
Room Dimensions
This listing content provided by REALTOR.ca has
been licensed by REALTOR®
members of The Canadian Real Estate Association
members of The Canadian Real Estate Association















