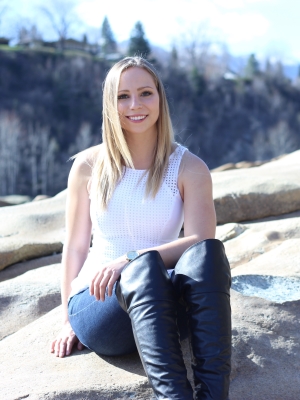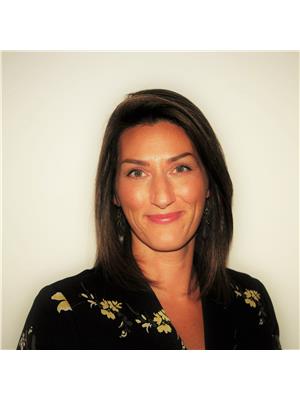1613 Leroi Avenue, Rossland
- Bedrooms: 3
- Bathrooms: 2
- Living area: 2672 square feet
- Type: Residential
- Added: 27 days ago
- Updated: 26 days ago
- Last Checked: 35 minutes ago
Sweet, Suite Potential ! This 3 bedroom / 2 bath home has been professionally renovated by the current owner and features spacious living areas with a beautiful new kitchen, 2 new bathrooms, oak hardwood and tile floors on the main floor and new windows which let in tons of sunlight, 4 year old torch-on roof, new hydronic heating system and a 3 year old wood stove which keeps the large workshop toasty warm. 60' x 100' corner lot with access on both sides gives this house great suite potential. Sunny garden area with raised beds and a handy woodshed. Situated a short walk from the downtown core and five minutes from world-class skiing at Red Resort and the 18 hole Redstone Golf course. (id:1945)
powered by

Property DetailsKey information about 1613 Leroi Avenue
- Roof: Other, Unknown
- Heating: See remarks, Hot Water
- Stories: 1
- Year Built: 1965
- Structure Type: House
- Exterior Features: Stucco
- Bedrooms: 3
- Bathrooms: 2
- Lot Size: 60' x 100'
- Renovation Status: Professionally renovated
Interior FeaturesDiscover the interior design and amenities
- Basement: Full
- Flooring: Oak hardwood, Tile
- Appliances: Washer, Refrigerator, Range - Electric, Dishwasher, Dryer, Microwave
- Living Area: 2672
- Bedrooms Total: 3
- Fireplaces Total: 1
- Fireplace Features: Wood, Conventional
- Living Areas: Spacious
- Kitchen: Beautiful new kitchen
- Bathrooms: 2 new bathrooms
- Windows: New windows allowing sunlight
Exterior & Lot FeaturesLearn about the exterior and lot specifics of 1613 Leroi Avenue
- Lot Features: Balcony
- Water Source: Municipal water
- Lot Size Units: acres
- Parking Features: See Remarks
- Lot Size Dimensions: 0.13
- Access: Access on both sides
- Garden Area: Sunny garden area with raised beds
- Woodshed: Handy woodshed
Location & CommunityUnderstand the neighborhood and community
- Common Interest: Freehold
- Proximity To Downtown: Short walk from the downtown core
- Proximity To Skiing: Five minutes from world-class skiing at Red Resort
- Proximity To Golf Course: Near 18-hole Redstone Golf course
Utilities & SystemsReview utilities and system installations
- Sewer: Municipal sewage system
- Roof: 4 year old torch-on roof
- Heating System: New hydronic heating system
- Wood Stove: 3 year old wood stove
Tax & Legal InformationGet tax and legal details applicable to 1613 Leroi Avenue
- Zoning: Unknown
- Parcel Number: 016-219-074
- Tax Annual Amount: 4591.04
Additional FeaturesExplore extra features and benefits
- Suite Potential: Great suite potential
Room Dimensions

This listing content provided by REALTOR.ca
has
been licensed by REALTOR®
members of The Canadian Real Estate Association
members of The Canadian Real Estate Association
Nearby Listings Stat
Active listings
13
Min Price
$449,000
Max Price
$849,000
Avg Price
$673,038
Days on Market
94 days
Sold listings
0
Min Sold Price
$0
Max Sold Price
$0
Avg Sold Price
$0
Days until Sold
days
Nearby Places
Additional Information about 1613 Leroi Avenue
































































