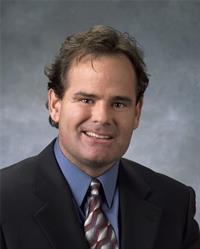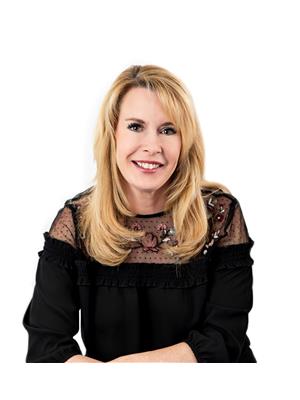1037 Great Lakes Road S, Lethbridge
- Bedrooms: 3
- Bathrooms: 2
- Living area: 802 square feet
- Type: Residential
- Added: 44 days ago
- Updated: 19 days ago
- Last Checked: 14 hours ago
This well-maintained bi-level home offers both a carport and a double detached garage. Situated in the desirable Lakeview area, it's just a short walk to the exhibition grounds and Henderson Lake. The home features 3 spacious bedrooms, 2 bathrooms, and is fully developed, making it move-in ready. With a roof that's only 6 years old, this property is primed for worry-free living. Contact your favorite REALTOR® today to schedule a viewing! (id:1945)
powered by

Show
More Details and Features
Property DetailsKey information about 1037 Great Lakes Road S
- Cooling: Central air conditioning
- Heating: Forced air, Natural gas
- Year Built: 1972
- Structure Type: House
- Exterior Features: Stucco, Wood siding
- Foundation Details: Poured Concrete
- Architectural Style: Bi-level
Interior FeaturesDiscover the interior design and amenities
- Basement: Finished, Full
- Flooring: Carpeted, Linoleum
- Appliances: See remarks
- Living Area: 802
- Bedrooms Total: 3
- Above Grade Finished Area: 802
- Above Grade Finished Area Units: square feet
Exterior & Lot FeaturesLearn about the exterior and lot specifics of 1037 Great Lakes Road S
- Lot Size Units: square feet
- Parking Total: 2
- Parking Features: Detached Garage
- Lot Size Dimensions: 5172.00
Location & CommunityUnderstand the neighborhood and community
- Common Interest: Freehold
- Street Dir Suffix: South
- Subdivision Name: Lakeview
Tax & Legal InformationGet tax and legal details applicable to 1037 Great Lakes Road S
- Tax Lot: 6
- Tax Year: 2024
- Tax Block: 14
- Parcel Number: 0021102793
- Tax Annual Amount: 2971
- Zoning Description: R-L
Room Dimensions

This listing content provided by REALTOR.ca
has
been licensed by REALTOR®
members of The Canadian Real Estate Association
members of The Canadian Real Estate Association
Nearby Listings Stat
Active listings
26
Min Price
$65,000
Max Price
$1,200,000
Avg Price
$361,542
Days on Market
54 days
Sold listings
16
Min Sold Price
$169,900
Max Sold Price
$419,900
Avg Sold Price
$293,050
Days until Sold
34 days
Additional Information about 1037 Great Lakes Road S


































