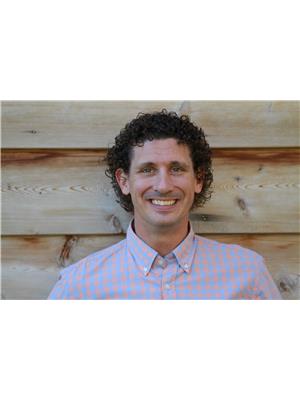4111 4975 130 Avenue Se, Calgary
- Bedrooms: 1
- Bathrooms: 1
- Living area: 735 square feet
- Type: Apartment
- Added: 10 days ago
- Updated: 9 days ago
- Last Checked: 11 hours ago
Welcome to your main floor one bedroom, one bathroom condo in the popular community of McKenzie Towne offers a fresh and inviting living space. This well-maintained condo shows very well. The large living room is a central gathering space with sliding doors leading to the patio with green space, perfect for enjoying summer and outdoor activities. The dining room is next to the kitchen features a large U-shaped breakfast eating bar making it a practical and stylish place for cooking and dining. The large bedroom next to a 4-piece bathroom, providing convenience and comfort. The low CONDO FEE includes all utilities(Electricity, water, heat...) only other bill will be the internet(not included). The South Pointe complex is situated on the north edge of coveted McKenzie Towne, just steps away from the South Trail shopping area. This means walking distance to restaurants, major grocery stores, major retailers, Goodlife fitness center, and other essential amenities. Additionally, the condo's proximity to Deerfoot and city transit makes commuting and getting around the city convenient. (id:1945)
powered by

Property Details
- Cooling: None
- Heating: Other, Hot Water
- Stories: 4
- Year Built: 2003
- Structure Type: Apartment
- Exterior Features: Vinyl siding
- Architectural Style: Low rise
- Construction Materials: Wood frame
Interior Features
- Flooring: Carpeted, Linoleum
- Appliances: Refrigerator, Dishwasher, Stove, Window Coverings, Washer/Dryer Stack-Up
- Living Area: 735
- Bedrooms Total: 1
- Fireplaces Total: 1
- Above Grade Finished Area: 735
- Above Grade Finished Area Units: square feet
Exterior & Lot Features
- Lot Features: No Animal Home, No Smoking Home, Parking
- Parking Total: 1
Location & Community
- Common Interest: Condo/Strata
- Street Dir Suffix: Southeast
- Subdivision Name: McKenzie Towne
- Community Features: Pets Allowed, Pets Allowed With Restrictions
Property Management & Association
- Association Fee: 328.54
- Association Name: Gosmart Property Managers
- Association Fee Includes: Common Area Maintenance, Property Management, Security, Waste Removal, Caretaker, Ground Maintenance, Heat, Electricity, Water, Insurance, Parking, Reserve Fund Contributions, Sewer
Tax & Legal Information
- Tax Year: 2024
- Parcel Number: 0030200182
- Tax Annual Amount: 1281
- Zoning Description: M-2
Room Dimensions
This listing content provided by REALTOR.ca has
been licensed by REALTOR®
members of The Canadian Real Estate Association
members of The Canadian Real Estate Association


















