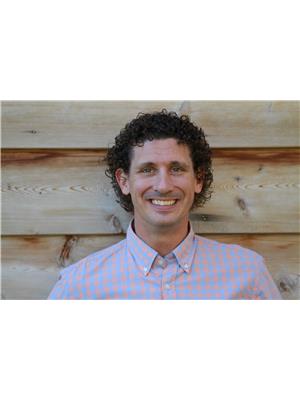327 820 89 Avenue Sw, Calgary
- Bedrooms: 1
- Bathrooms: 1
- Living area: 729 square feet
- Type: Apartment
- Added: 12 days ago
- Updated: 5 days ago
- Last Checked: 4 hours ago
Welcome to Hays Farm, a charming Haysboro condo community that offers a blend of comfort and convenience. This spacious 1-bedroom, 1-bathroom unit on the 3rd floor is a serene retreat, featuring a large private balcony that overlooks the beautifully landscaped treed courtyard. The interior boasts a bright and inviting white kitchen with ample cabinetry, recently upgraded and updated flooring, and a welcoming floorplan. The living room opens up to the balcony, perfect for enjoying your morning coffee or relaxing with a good book.The generously sized bedroom provides a peaceful haven, while the 4-piece bathroom ensures your comfort. Additional features include convenient in-suite storage for all your essentials.Residents of Hays Farm enjoy access to an array of fantastic amenities, including a social center with a clubhouse ideal for gatherings, a relaxing sauna, bike lockers, and well-maintained tennis courts. During the warmer months, take advantage of the outdoor pool for a refreshing swim.The location is superb, with easy access to Rockyview Hospital, Heritage Park, Downtown, Glenmore Reservoir, Mount Royal University, Chinook Mall, boutique shopping, dining options, transit, and scenic bike paths. Whether you're entertaining guests or seeking a quiet escape, this condo offers the perfect blend of convenience and relaxation. (id:1945)
powered by

Property Details
- Cooling: None
- Heating: Baseboard heaters
- Stories: 4
- Year Built: 1975
- Structure Type: Apartment
- Exterior Features: Concrete, Brick
- Construction Materials: Poured concrete, Wood frame
Interior Features
- Flooring: Linoleum, Vinyl
- Appliances: Refrigerator, Range - Electric, Dishwasher, Hood Fan
- Living Area: 729
- Bedrooms Total: 1
- Above Grade Finished Area: 729
- Above Grade Finished Area Units: square feet
Exterior & Lot Features
- Lot Features: See remarks, Parking
- Parking Total: 2
- Building Features: Clubhouse
Location & Community
- Common Interest: Condo/Strata
- Street Dir Suffix: Southwest
- Subdivision Name: Haysboro
- Community Features: Pets Allowed With Restrictions
Property Management & Association
- Association Fee: 515.33
- Association Name: Catalyst
- Association Fee Includes: Common Area Maintenance, Property Management, Waste Removal, Ground Maintenance, Heat, Water, Condominium Amenities, Parking, Reserve Fund Contributions, Sewer
Tax & Legal Information
- Tax Year: 2024
- Parcel Number: 0017842279
- Tax Annual Amount: 937
- Zoning Description: M-C1
Room Dimensions
This listing content provided by REALTOR.ca has
been licensed by REALTOR®
members of The Canadian Real Estate Association
members of The Canadian Real Estate Association


















