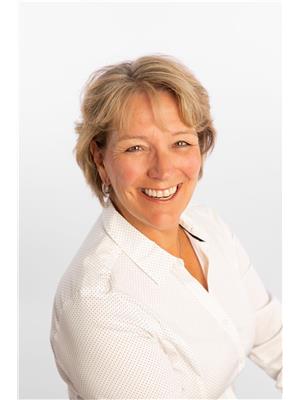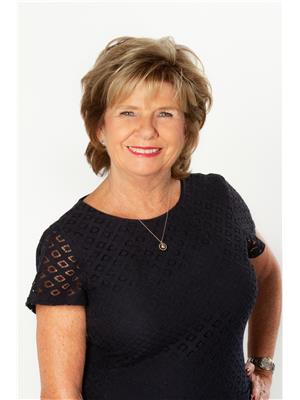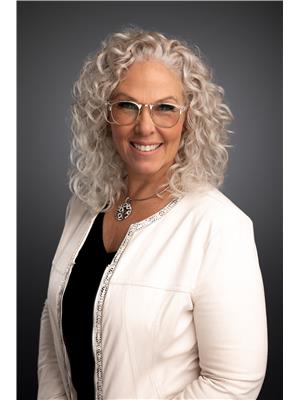7333 Tronson Road Road Unit 4, Vernon
- Bedrooms: 4
- Bathrooms: 4
- Living area: 2349 square feet
- Type: Duplex
- Added: 7 hours ago
- Updated: 7 hours ago
- Last Checked: 9 minutes ago
Welcome to Unit #4 at Par 5 Lakeview, a 4-bedroom, 4-bath residence currently under construction with an expected completion of spring 2025. Highlights include the ground-level bedroom, which can be configured as an income-generating micro suite, offering flexibility for short-term rentals or guest stays. Unit #4 has been thoughtfully designed to blend comfort, style, and functionality. The home features a 5-zone in-floor radiant heating system paired with a forced-air natural gas unit for energy efficiency. Architectural excellence shines through glued-lam beam roof construction, stained wood soffits, and durable sand-finished patios with structural glass railings. Oversized roto-gear windows frame breathtaking views, and a roughed-in elevator shaft adds convenience and future-proofing. Inside, the spa-like ensuite and high-end kitchen with quartz countertops and high-gloss Euro-style cabinetry elevate the interior space. Picture windows blur the line between indoor and outdoor living, inviting you to step onto the expansive sand-finished patio and soak in the stunning scenery. Living at Par 5 Lakeview brings unmatched lifestyle benefits. From world-class golf and ski resorts to lakeshore adventures, hiking trails, and acclaimed wineries, this prime location has something for everyone. With a completion date nearby, you have the exciting chance to shape this lakeside retreat into your dream home. GST is applicable, and a full home builder warranty ensures peace of mind. (id:1945)
powered by

Property DetailsKey information about 7333 Tronson Road Road Unit 4
Interior FeaturesDiscover the interior design and amenities
Exterior & Lot FeaturesLearn about the exterior and lot specifics of 7333 Tronson Road Road Unit 4
Location & CommunityUnderstand the neighborhood and community
Business & Leasing InformationCheck business and leasing options available at 7333 Tronson Road Road Unit 4
Property Management & AssociationFind out management and association details
Utilities & SystemsReview utilities and system installations
Tax & Legal InformationGet tax and legal details applicable to 7333 Tronson Road Road Unit 4
Additional FeaturesExplore extra features and benefits
Room Dimensions

This listing content provided by REALTOR.ca
has
been licensed by REALTOR®
members of The Canadian Real Estate Association
members of The Canadian Real Estate Association
Nearby Listings Stat
Active listings
3
Min Price
$998,800
Max Price
$1,379,900
Avg Price
$1,225,900
Days on Market
84 days
Sold listings
4
Min Sold Price
$860,000
Max Sold Price
$1,599,000
Avg Sold Price
$1,280,750
Days until Sold
106 days
Nearby Places
Additional Information about 7333 Tronson Road Road Unit 4
















