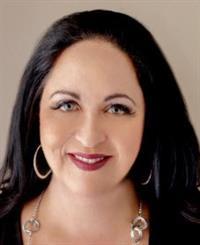521 Riverside Drive Unit 209, London
- Bedrooms: 2
- Bathrooms: 2
- Living area: 998 square feet
- Type: Apartment
- Added: 80 days ago
- Updated: 41 days ago
- Last Checked: 17 hours ago
Nestled in a highly sought-after location, this beautifully updated property offers unparalleled convenience with quick access to downtown, scenic trails, Springbank Park, and is just moments away from Western University, St. Joseph's Hospital, and numerous shopping. This bright and airy unit features 2 generously sized bedrooms and 2 bathrooms, providing ample space for comfort and relaxation. Recently refreshed with new paint and brand-new laminate flooring offering Carpet free living, the condo feels fresh and inviting. The spacious primary bedroom includes a private ensuite, while the open-concept kitchen, featuring brand-new stainless steel appliances (2024), upgraded Maple cabinets, and a seamless flow into the living and dining areas perfect for entertaining. Additional highlights include the convenience of in-suite laundry, a new gas furnace, and air conditioning system (installed in 2022), ensuring year-round comfort. The building offers controlled entry, a secure underground parking spot, ample outdoor parking, From the unit, enjoy breathtaking views of the lush, tree-lined river and park, making this a truly tranquil and desirable place to call home. (id:1945)
powered by

Property DetailsKey information about 521 Riverside Drive Unit 209
- Cooling: Central air conditioning
- Heating: Forced air, Natural gas
- Stories: 1
- Structure Type: Apartment
- Exterior Features: Concrete
- Foundation Details: Poured Concrete
Interior FeaturesDiscover the interior design and amenities
- Basement: None
- Appliances: Washer, Refrigerator, Stove, Dryer, Hood Fan, Window Coverings
- Living Area: 998
- Bedrooms Total: 2
- Bathrooms Partial: 1
- Above Grade Finished Area: 998
- Above Grade Finished Area Units: square feet
- Above Grade Finished Area Source: Plans
Exterior & Lot FeaturesLearn about the exterior and lot specifics of 521 Riverside Drive Unit 209
- Lot Features: Southern exposure, Visual exposure
- Water Source: Municipal water
- Parking Total: 1
- Parking Features: Underground, Covered, Visitor Parking
- Building Features: Exercise Centre, Party Room
Location & CommunityUnderstand the neighborhood and community
- Directions: Wonderland to Riverside
- Common Interest: Condo/Strata
- Subdivision Name: North P
- Community Features: Quiet Area
Property Management & AssociationFind out management and association details
- Association Fee: 555
- Association Fee Includes: Water, Insurance
Utilities & SystemsReview utilities and system installations
- Sewer: Municipal sewage system
- Utilities: Natural Gas
Tax & Legal InformationGet tax and legal details applicable to 521 Riverside Drive Unit 209
- Tax Annual Amount: 2422.61
- Zoning Description: R8-3
Room Dimensions

This listing content provided by REALTOR.ca
has
been licensed by REALTOR®
members of The Canadian Real Estate Association
members of The Canadian Real Estate Association
Nearby Listings Stat
Active listings
61
Min Price
$329,900
Max Price
$1,500,000
Avg Price
$581,342
Days on Market
46 days
Sold listings
36
Min Sold Price
$249,000
Max Sold Price
$1,300,000
Avg Sold Price
$592,882
Days until Sold
49 days











































