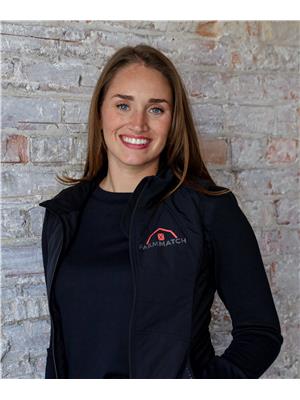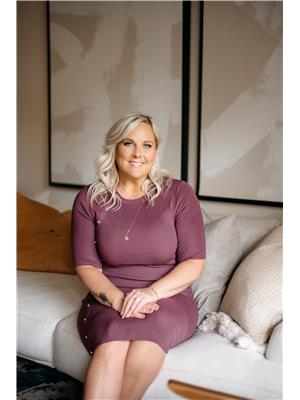361 Brigden Road, St Clair
- Bedrooms: 4
- Bathrooms: 2
- Type: Farm and Ranch
- Added: 53 days ago
- Updated: 50 days ago
- Last Checked: 7 hours ago
Very nice 50 AC flat square farm on a paved road with a 48' x 100' shed and a one floor brick ranch with full basement to add to your land base or start your country living. Centrally located in St Clair Twp, Lambton County, 15 Min to Dresden, Wallaceburg and 30 Min to Sarnia. This Brookston Clay farm is perfect for a soybeans, wheat, corn rotation. The house and building yard is pristinely kept. The house is a 3 bed, 1.5 bath built in 1980 w/steel roof and the large shed can fulfil all your storage needs. Call for your own private viewing today. (id:1945)
powered by

Property DetailsKey information about 361 Brigden Road
Interior FeaturesDiscover the interior design and amenities
Exterior & Lot FeaturesLearn about the exterior and lot specifics of 361 Brigden Road
Location & CommunityUnderstand the neighborhood and community
Utilities & SystemsReview utilities and system installations
Tax & Legal InformationGet tax and legal details applicable to 361 Brigden Road
Room Dimensions

This listing content provided by REALTOR.ca
has
been licensed by REALTOR®
members of The Canadian Real Estate Association
members of The Canadian Real Estate Association
Nearby Listings Stat
Active listings
1
Min Price
$1,200,000
Max Price
$1,200,000
Avg Price
$1,200,000
Days on Market
53 days
Sold listings
0
Min Sold Price
$0
Max Sold Price
$0
Avg Sold Price
$0
Days until Sold
days











