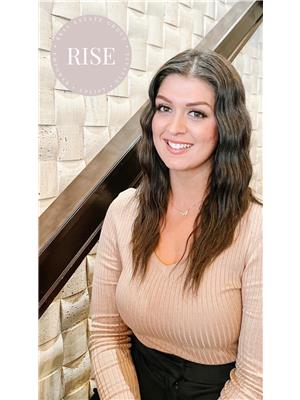5747 Kootook Way Sw, Edmonton
- Bedrooms: 4
- Bathrooms: 4
- Living area: 217.16 square meters
- Type: Residential
Source: Public Records
Note: This property is not currently for sale or for rent on Ovlix.
We have found 6 Houses that closely match the specifications of the property located at 5747 Kootook Way Sw with distances ranging from 2 to 10 kilometers away. The prices for these similar properties vary between 460,000 and 759,900.
Nearby Places
Name
Type
Address
Distance
Rabbit Hill Snow Resort
Lodging
Leduc County
4.8 km
Edmonton Corn Maze
Food
Hwy 627
7.8 km
Ellerslie Rugby Park
Park
11004 9 Ave SW
8.0 km
John Maland High School
School
105 Athabasca Ave
8.1 km
Devonian Botanical Garden
Park
51227 Alberta 60
8.5 km
Vernon Barford Junior High School
School
32 Fairway Dr NW
8.8 km
Dairy Queen
Store
40 Superior St
8.9 km
MIC - Century Park
Doctor
2377 111 St NW,#201
9.0 km
Westbrook School
School
11915 40 Ave
9.1 km
Boston Pizza
Restaurant
6238 199 St NW
9.1 km
Snow Valley Ski Club
Establishment
13204 45 Ave NW
9.1 km
Sandman Signature Edmonton South Hotel
Lodging
10111 Ellerslie Rd SW
9.5 km
Property Details
- Heating: Forced air
- Stories: 2
- Year Built: 2022
- Structure Type: House
Interior Features
- Basement: Finished, Full, Suite
- Appliances: Washer, Refrigerator, Dishwasher, Stove, Dryer, See remarks, Window Coverings, Garage door opener remote(s)
- Living Area: 217.16
- Bedrooms Total: 4
- Bathrooms Partial: 1
Exterior & Lot Features
- Lot Features: See remarks, No Animal Home, No Smoking Home
- Parking Features: Oversize
- Building Features: Ceiling - 9ft
Location & Community
- Common Interest: Freehold
Tax & Legal Information
- Parcel Number: ZZ999999999
This impressive two-story home with a fully finished legal basement suite and a side entrance in the Arbors of Keswick is a standout. The spacious foyer leads to an open-concept main floor with quartz countertops, modern light fixtures, and stainless-steel appliances. Natural light floods the living room, where an electric fireplace adds a cozy touch. Upstairs, three large bedrooms await, along with a spacious bonus room. The master bedroom features high-end finishes, an ensuite bathroom, and a walk-in closet. The basement suite is equally inviting, with a bedroom, a living room, a stylish kitchen, a laundry room, and ample storage. The large window brings in plenty of natural light. This property is a fantastic investment with strong cash flow potential or a comfortable home with a mortgage helper. See it soonit won't last! (id:1945)
Demographic Information
Neighbourhood Education
| Master's degree | 20 |
| Bachelor's degree | 80 |
| University / Below bachelor level | 10 |
| Certificate of Qualification | 50 |
| College | 90 |
| University degree at bachelor level or above | 110 |
Neighbourhood Marital Status Stat
| Married | 300 |
| Widowed | 25 |
| Divorced | 35 |
| Never married | 175 |
| Living common law | 195 |
| Married or living common law | 490 |
| Not married and not living common law | 240 |
Neighbourhood Construction Date
| 1961 to 1980 | 185 |
| 1981 to 1990 | 80 |
| 1991 to 2000 | 45 |
| 2006 to 2010 | 15 |
| 1960 or before | 30 |











