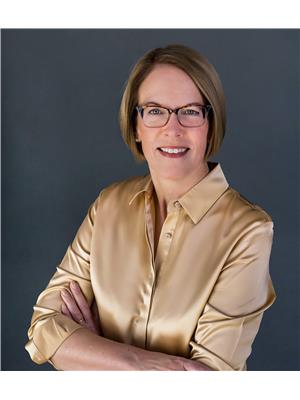3327 169 St Sw, Edmonton
- Bedrooms: 4
- Bathrooms: 3
- Living area: 205.13 square meters
- Type: Residential
- Added: 7 days ago
- Updated: 1 days ago
- Last Checked: 4 hours ago
Beautiful Double Attached Garage Home in Saxony Glen with SEPARATE SIDE ENTRANCE and basement Rough-Ins for future investment potential. This stylish single-family home in the desirable community offers functionality. The main floor features a den that could serve as a formal dining room or home office. The open-concept design flows from the kitchen to the dining area and living room, all with 9' ceilings. The chef’s kitchen boasts stunning two-tone 3cm quartz countertops, 42 cabinetry, water line to fridge and a spacious walk-through pantry that connects to the mudroom for easy grocery unloading. Upstairs, you’ll find four bedrooms, a bonus room, and a conveniently located laundry room. The master suite is a true retreat, with a large walk-in closet and a luxurious spa-inspired 4pc ensuite, complete with a soaker tub for ultimate relaxation. Photos of previous build, interior colours are represented. Under construction with tentative completion of March. $3,000 appliance allowance and rough grading incl (id:1945)
powered by

Property DetailsKey information about 3327 169 St Sw
- Heating: Forced air
- Stories: 2
- Year Built: 2024
- Structure Type: House
Interior FeaturesDiscover the interior design and amenities
- Basement: Unfinished, Full
- Appliances: Hood Fan, See remarks, Garage door opener, Garage door opener remote(s)
- Living Area: 205.13
- Bedrooms Total: 4
- Bathrooms Partial: 1
Exterior & Lot FeaturesLearn about the exterior and lot specifics of 3327 169 St Sw
- Lot Features: See remarks
- Lot Size Units: square meters
- Parking Features: Attached Garage
- Building Features: Ceiling - 9ft
- Lot Size Dimensions: 373.08
Location & CommunityUnderstand the neighborhood and community
- Common Interest: Freehold
Tax & Legal InformationGet tax and legal details applicable to 3327 169 St Sw
- Parcel Number: 11144626
Room Dimensions
| Type | Level | Dimensions |
| Living room | Main level | x |
| Dining room | Main level | x |
| Kitchen | Main level | x |
| Den | Main level | x |
| Primary Bedroom | Upper Level | x |
| Bedroom 2 | Upper Level | x |
| Bedroom 3 | Upper Level | x |
| Bedroom 4 | Upper Level | x |
| Bonus Room | Upper Level | x |

This listing content provided by REALTOR.ca
has
been licensed by REALTOR®
members of The Canadian Real Estate Association
members of The Canadian Real Estate Association
Nearby Listings Stat
Active listings
124
Min Price
$367,500
Max Price
$993,698
Avg Price
$602,162
Days on Market
59 days
Sold listings
46
Min Sold Price
$334,900
Max Sold Price
$1,439,000
Avg Sold Price
$568,825
Days until Sold
70 days















