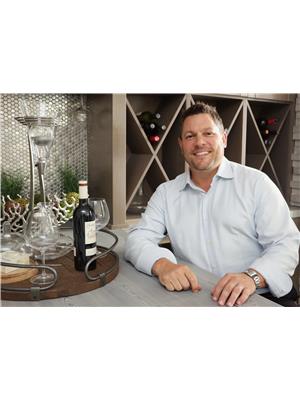4855 Hawthorn Bn Sw, Edmonton
- Bedrooms: 4
- Bathrooms: 3
- Living area: 180 square meters
- Type: Residential
- Added: 14 days ago
- Updated: 1 days ago
- Last Checked: 1 hours ago
Welcome to this BRAND NEW beautifully built 4-bed, 3-bath home in the desirable Orchards Community, SW Edmonton. With over 1900 sq. ft. of living space, this home offers a perfect blend of comfort and style. The main floor features a spacious, upgraded kitchen with stainless steel appliances, modern cabinetry, and a large island, opening into the living and dining areas – ideal for family gatherings. Also on the Main floor is a Bedroom and Full Bath, perfect for guests or main-floor living. Upstairs, the primary bedroom includes a 4-piece ensuite and walk-in closet. Two more bedrooms, one with a walk-in closet, and a large bonus room provide ample space. The convenient upstairs laundry completes the upper level. This home sits on a large lot with a double-car garage and HUGE backyard, offering endless possibilities. A Separate Side Entrance to the basement adds potential for future development. Located near parks, schools, shopping, and major roadways, this home is ready to welcome you. (id:1945)
powered by

Property DetailsKey information about 4855 Hawthorn Bn Sw
- Heating: Forced air
- Stories: 2
- Year Built: 2024
- Structure Type: House
Interior FeaturesDiscover the interior design and amenities
- Basement: Unfinished, Full
- Appliances: Washer, Refrigerator, Dishwasher, Stove, Dryer, Hood Fan
- Living Area: 180
- Bedrooms Total: 4
Exterior & Lot FeaturesLearn about the exterior and lot specifics of 4855 Hawthorn Bn Sw
- Lot Features: See remarks
- Lot Size Units: square meters
- Parking Features: Attached Garage
- Lot Size Dimensions: 420.39
Location & CommunityUnderstand the neighborhood and community
- Common Interest: Freehold
Tax & Legal InformationGet tax and legal details applicable to 4855 Hawthorn Bn Sw
- Parcel Number: 11138269
Room Dimensions
| Type | Level | Dimensions |
| Living room | Main level | 3.56 x 3.7 |
| Dining room | Main level | 2.72 x 3.22 |
| Kitchen | Main level | 5.1 x 3.19 |
| Primary Bedroom | Upper Level | 3.39 x 3.83 |
| Bedroom 2 | Upper Level | 2.54 x 3.91 |
| Bedroom 3 | Upper Level | 2.52 x 3.92 |
| Bedroom 4 | Main level | 2.74 x 2.77 |
| Bonus Room | Upper Level | 4.03 x 4.13 |

This listing content provided by REALTOR.ca
has
been licensed by REALTOR®
members of The Canadian Real Estate Association
members of The Canadian Real Estate Association
Nearby Listings Stat
Active listings
52
Min Price
$294,000
Max Price
$745,000
Avg Price
$496,244
Days on Market
61 days
Sold listings
43
Min Sold Price
$300,000
Max Sold Price
$938,000
Avg Sold Price
$469,825
Days until Sold
38 days













