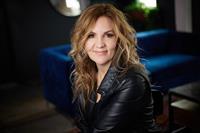239 East Chestermere Drive, Chestermere
- Bedrooms: 4
- Bathrooms: 4
- Living area: 1830.56 square feet
- Type: Residential
- Added: 83 days ago
- Updated: 70 days ago
- Last Checked: 15 hours ago
4 BEDS, 3.5 BATHS!! - LAKE HOUSE WITH PRIVATE DOCK, OVER 16,000 SQFT LOT, YARD - ALMOST 3500 SQFT LIVEABLE SPACE 3 CAR GARAGE AND A/C! - UNIQUE LAKEFRONT PROPERTY WITH WALKOUT BASEMENT, HUGE BACKYARD, DECK PORCH AND PATIO - This home begins with a HEATED 3 CAR ATTACHED GARAGE, which leads to you main bedroom with 4PC ensuite and laundry. A second bedroom with 3pc ensuite follows and this opens to your main living space. Porch access leads to this living space as well and the OPEN FLOOR PLAN with a large kitchen island and huge windows that bring in a lot of natural light is perfect for entertaining. The living room is warmed with a fireplace and again the large windows give an amazing VIEW of the LAKE. The WALKOUT BASEMENT has a wood burning FIREPLACE and huge PATIO that extends into your BACKYARD and PROVIDES ACCESS TO YOUR DOCK. The basement is complete with 2 bedrooms, 1 bathroom, a wet bar and SAUNA!! This lot is 50 FT by 325 FT and CAN BE BOUGHT WITH 235 E Chestermere Dr - NEXT DOOR CABIN - CURRENTLY A MAJOR INCOME GENERATOR ON AIRBNB!! - for a total of 100 FT by 325 FT of LAKE FRONT PROPERTY. (id:1945)
powered by

Show
More Details and Features
Property DetailsKey information about 239 East Chestermere Drive
- Cooling: Central air conditioning
- Heating: Forced air
- Stories: 1
- Year Built: 1991
- Structure Type: House
- Exterior Features: Brick, Stucco
- Foundation Details: Poured Concrete
- Architectural Style: Bungalow
Interior FeaturesDiscover the interior design and amenities
- Basement: Finished, Full, Walk out, Suite
- Flooring: Hardwood, Carpeted, Ceramic Tile
- Appliances: Washer, Refrigerator, Cooktop - Electric, Dishwasher, Dryer, Microwave, Oven - Built-In
- Living Area: 1830.56
- Bedrooms Total: 4
- Fireplaces Total: 2
- Bathrooms Partial: 1
- Above Grade Finished Area: 1830.56
- Above Grade Finished Area Units: square feet
Exterior & Lot FeaturesLearn about the exterior and lot specifics of 239 East Chestermere Drive
- View: View
- Lot Features: No neighbours behind, Level, Sauna
- Lot Size Units: square feet
- Parking Total: 6
- Parking Features: Attached Garage
- Lot Size Dimensions: 16243.00
Location & CommunityUnderstand the neighborhood and community
- Common Interest: Freehold
- Subdivision Name: East Chestermere
- Community Features: Lake Privileges, Fishing
Tax & Legal InformationGet tax and legal details applicable to 239 East Chestermere Drive
- Tax Lot: 23
- Tax Year: 2024
- Tax Block: 8
- Parcel Number: 0034405143
- Tax Annual Amount: 6456.89
- Zoning Description: R1
Room Dimensions

This listing content provided by REALTOR.ca
has
been licensed by REALTOR®
members of The Canadian Real Estate Association
members of The Canadian Real Estate Association
Nearby Listings Stat
Active listings
30
Min Price
$410,000
Max Price
$2,100,000
Avg Price
$842,059
Days on Market
39 days
Sold listings
10
Min Sold Price
$639,900
Max Sold Price
$899,900
Avg Sold Price
$796,160
Days until Sold
51 days
Additional Information about 239 East Chestermere Drive


























































