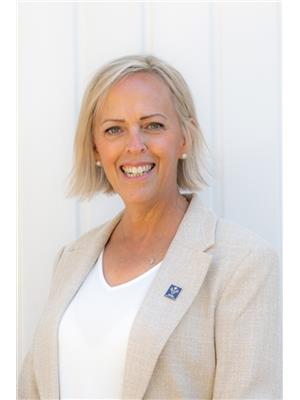2 2139 Prairie Avenue, Port Coquitlam
- Bedrooms: 3
- Bathrooms: 3
- Living area: 1650 square feet
- Type: Townhouse
- Added: 6 days ago
- Updated: 4 hours ago
- Last Checked: 5 minutes ago
Welcome to Westmount Park! This bright, spacious 3-bedroom, 2.5-bathroom home offers over 1,650 square ft of comfortable living, tucked away on the quiet side of the complex off Prairie. The kitchen impresses with a large island, modern cabinetry, quartz countertops, subway tile backsplash, stainless steel appliances, and durable laminate flooring. The open-concept layout flows seamlessly to a covered sundeck-perfect for entertaining or relaxing. On the ground floor, you'll find a flexible space that can function as a theater room, rec room, or a 4th bedroom, leading out to a fully fenced backyard, ideal for kids. Located in a family-friendly community, this home is just steps from parks, transit, schools, shopping, and minutes from Coquitlam Centre. (id:1945)
powered by

Property Details
- Heating: Electric
- Year Built: 2016
- Structure Type: Row / Townhouse
- Type: Residential
- Bedrooms: 3
- Bathrooms: 2.5
- Square Feet: 1650
- Flooring: Laminate
Interior Features
- Basement: Finished, Unknown, Unknown
- Appliances: All
- Living Area: 1650
- Bedrooms Total: 3
- Kitchen: Island: true, Cabinetry: Modern, Countertops: Quartz, Backsplash: Subway Tile, Appliances: Stainless Steel
- Layout: Open-concept
- Additional Rooms: Versatile Space: Ground floor, can serve as 4th bedroom, theatre, or recreation room
Exterior & Lot Features
- Lot Size Units: square feet
- Parking Total: 2
- Parking Features: Garage, Carport
- Building Features: Laundry - In Suite
- Lot Size Dimensions: 0
- Sundeck: Covered
- Backyard: Fully fenced
Location & Community
- Common Interest: Condo/Strata
- Community Features: Pets Allowed With Restrictions
- Community Type: Family-oriented
- Proximity: Parks: true, Transit: true, Schools: true, Shopping: true
- Address: Quiet side of the complex off Prairie
Property Management & Association
- Association Fee: 270.92
Tax & Legal Information
- Tax Year: 2023
- Parcel Number: 029-821-495
- Tax Annual Amount: 3013.1
Additional Features
- Security Features: Security system

This listing content provided by REALTOR.ca has
been licensed by REALTOR®
members of The Canadian Real Estate Association
members of The Canadian Real Estate Association

















