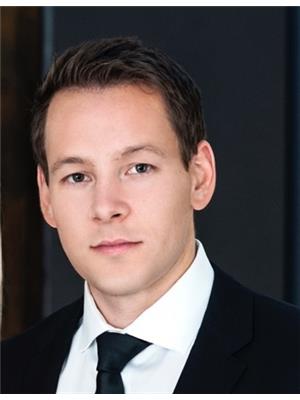106 9989 E Barnston Drive, Surrey
- Bedrooms: 3
- Bathrooms: 3
- Living area: 1767 square feet
- Type: Townhouse
- Added: 23 days ago
- Updated: 3 days ago
- Last Checked: 13 hours ago
Welcome to Highcrest at Fraser Heights. This stunning 3 bedroom plus DEN (ensuite washroom) is a must see. Easy to convert this DEN to the 4th Bedroom for your convenience. Listed much below assessment value this townhome is a steal. The basement has a media room/ 4th bedroom w/ 4 piece bathroom with access to the garage. Carport can easily fit a full sized over height vehicle. High-end built in shelves in living room. Minutes away to Guildford Town Centre, parks, Pacific Academy, golf courses, and major transportation routes. (id:1945)
powered by

Property DetailsKey information about 106 9989 E Barnston Drive
- Heating: Baseboard heaters
- Year Built: 2016
- Structure Type: Row / Townhouse
- Architectural Style: 3 Level
Interior FeaturesDiscover the interior design and amenities
- Basement: None
- Appliances: Washer, Refrigerator, Dishwasher, Dryer, Oven - Built-In
- Living Area: 1767
- Bedrooms Total: 3
Exterior & Lot FeaturesLearn about the exterior and lot specifics of 106 9989 E Barnston Drive
- View: Mountain view
- Water Source: Municipal water
- Parking Total: 2
- Parking Features: Garage
- Road Surface Type: Paved road
- Building Features: Exercise Centre, Laundry - In Suite, Clubhouse
Location & CommunityUnderstand the neighborhood and community
- Common Interest: Condo/Strata
- Street Dir Prefix: East
- Street Dir Suffix: East
- Community Features: Pets Allowed With Restrictions, Rentals Allowed With Restrictions
Property Management & AssociationFind out management and association details
- Association Fee: 386.68
Utilities & SystemsReview utilities and system installations
- Sewer: Storm sewer
- Utilities: Water, Natural Gas, Electricity
Tax & Legal InformationGet tax and legal details applicable to 106 9989 E Barnston Drive
- Tax Year: 2023
- Tax Annual Amount: 3590.23
Additional FeaturesExplore extra features and benefits
- Security Features: Smoke Detectors

This listing content provided by REALTOR.ca
has
been licensed by REALTOR®
members of The Canadian Real Estate Association
members of The Canadian Real Estate Association
Nearby Listings Stat
Active listings
26
Min Price
$879,900
Max Price
$6,800,000
Avg Price
$3,666,676
Days on Market
74 days
Sold listings
3
Min Sold Price
$899,900
Max Sold Price
$1,548,888
Avg Sold Price
$1,136,229
Days until Sold
90 days
Nearby Places
Additional Information about 106 9989 E Barnston Drive





































