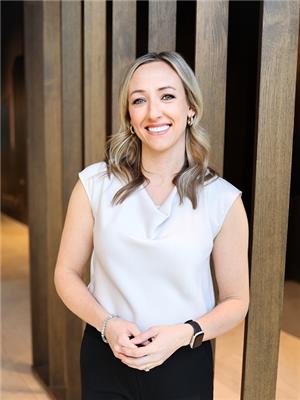2041 Fairgrounds Road, Washago
- Bedrooms: 2
- Bathrooms: 2
- Living area: 1651 square feet
- Type: Residential
- Added: 25 days ago
- Updated: 24 days ago
- Last Checked: 7 hours ago
Top 5 Reasons You Will Love This Home: 1) Completely renovated in 2012, this original farmhouse underwent a meticulous transformation, blending the charm of its historic roots with modern comforts, including an open-concept layout that now houses the kitchen and living room, resulting in a harmonious combination of old and new 2) Set within the tranquil community of Ramona, just moments to the charming Village of Washago, and settled on under 2-acres of serene, picturesque land where endless possibilities await, offering the perfect canvas for creating a dream haven or simply enjoying the peace and quiet of nature's embrace 3) Revamped two-car garage presenting an exciting opportunity for expansion, offering the potential to create additional living space or a charming garden suite, excellent for guest accommodations 4) Enjoy a peaceful rural atmosphere while still being within easy driving distance of multiple municipalities, making it an ideal location for commuters 5) Situated within a short drive to the nearest city of Orillia, providing easy access to a wide array of amenities, including grocery stores, shopping centres, restaurants and more. Age 94. Visit our website for more detailed information. (id:1945)
powered by

Property Details
- Cooling: None
- Heating: Stove, Electric, Pellet
- Stories: 2
- Year Built: 1930
- Structure Type: House
- Exterior Features: Aluminum siding, Vinyl siding
- Foundation Details: Stone
- Architectural Style: 2 Level
Interior Features
- Basement: Unfinished, Partial
- Appliances: Washer, Refrigerator, Dishwasher, Stove, Dryer
- Living Area: 1651
- Bedrooms Total: 2
- Above Grade Finished Area: 1651
- Above Grade Finished Area Units: square feet
- Above Grade Finished Area Source: Plans
Exterior & Lot Features
- Lot Features: Paved driveway, Country residential, Gazebo
- Water Source: Drilled Well
- Parking Total: 4
- Pool Features: Above ground pool
- Parking Features: Detached Garage
Location & Community
- Directions: McArthur Side Rd/Fairgrounds Rd
- Common Interest: Freehold
- Subdivision Name: RA40 - Rural Ramara
Utilities & Systems
- Sewer: Septic System
Tax & Legal Information
- Tax Annual Amount: 2037
- Zoning Description: RU-EP
Room Dimensions
This listing content provided by REALTOR.ca has
been licensed by REALTOR®
members of The Canadian Real Estate Association
members of The Canadian Real Estate Association

















