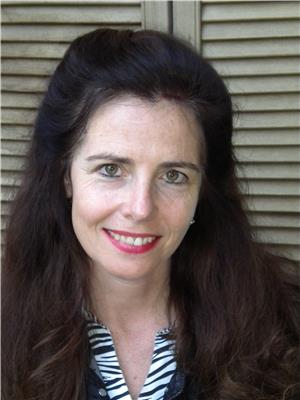524 Black River Road, Kawartha Lakes
- Bedrooms: 6
- Bathrooms: 3
- Type: Residential
- Added: 83 days ago
- Updated: 2 days ago
- Last Checked: 5 hours ago
Incredible Opportunity Awaits With This Expansive Family Estate Nestled On 13 Acres Of Secluded Woodland, Offering Unparalleled Privacy And Proximity To The Black River With Exclusive Access. Adjacent To Over 80,000 Acres Of Queen Elizabeth II Wildlands Provincial Park, This Property Features A Custom-Built Log Home Constructed In 2011. The Main House Boasts Over 3,000 Sq Ft Of Finished Living Space, Including 6 Bedrooms, 3 Bathrooms, 2 Kitchens, Main Floor Laundry, And An Office Space, All With Breathtaking Views Of The Natural Surroundings.Additionally, A Detached Garage Provides Supplementary Living Quarters With 3 Bedrooms, 1 Bathroom, And A Kitchen, With Potential To Accommodate 3 More Bedrooms And Another Ensuite With Minimal Finishing Touches. Both The Main House And Garage Are Heated By Wood Stoves And Feature Durable Metal Roofs For Long-Lasting Performance. Enjoy The Serenity From The Wrap-Around Deck, Where You Can Harvest Apples And Pears From Your Own Trees Or Tap Into The Maple Trees For Homemade Syrup. The Soil, Reminiscent Of A Sandy Beach, Enhances The Property's Natural Beauty.A Bunkie Overlooking The Black River Is Prepped For 'Tiny House' Living, Offering Flexible Possibilities For Additional Accommodations. Double In-Law Suites Cater To Multi-Generational Living Needs, Emphasizing Versatility And Comfort. Just 10 Minutes Away, The Renowned Great Moose Academy Provides A Private Outdoor School Experience From Kindergarten To Eighth Grade.Don't Miss Out On Exploring This Exceptional Property And All It Has To Offer!
powered by

Property Details
- Heating: Baseboard heaters, Wood
- Stories: 1
- Structure Type: House
- Exterior Features: Log
- Foundation Details: Poured Concrete
- Architectural Style: Raised bungalow
Interior Features
- Basement: Separate entrance, N/A
- Flooring: Tile, Hardwood
- Bedrooms Total: 6
- Fireplaces Total: 2
- Fireplace Features: Woodstove
Exterior & Lot Features
- View: River view
- Lot Features: Wooded area, Rolling, Partially cleared, Open space, In-Law Suite
- Parking Total: 10
- Parking Features: Detached Garage
- Lot Size Dimensions: 778 x 713 FT
Location & Community
- Directions: Coopers Falls Rd to Black River Rd
- Common Interest: Freehold
Utilities & Systems
- Sewer: Septic System
Tax & Legal Information
- Tax Annual Amount: 2754.66
- Zoning Description: LSR-1
Room Dimensions
This listing content provided by REALTOR.ca has
been licensed by REALTOR®
members of The Canadian Real Estate Association
members of The Canadian Real Estate Association

















