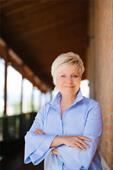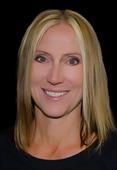10022 Kel Win Road, Lake Country
- Bedrooms: 4
- Bathrooms: 3
- Living area: 2808 square feet
- Type: Residential
- Added: 35 days ago
- Updated: 10 days ago
- Last Checked: 22 hours ago
EXTENSIVELY RENOVATED 2,808 sf home on ¼ acre HARD TO FIND FLAT LOT on CUL-DE-SAC in quiet Lake Country, living among orchards & wineries. All major/high cost/important work done in last 3 years (2021-2024). OUTDOOR upgrades: SHINGLES with ice barrier/eaves/gutter/leaf guards; vinyl WINDOWS on the main floor; 2 sets of PATIO DOORS with built in blinds; PARKING is FLAT, driveway expansion with crush, has space for 2x36’RVs (end to end) plus multiple vehicles with flower-bed bordering the driveway; detached 295 sf SHOP in the backyard has patio doors for extra light & its own heating/cooling plus other updates include LED light fixtures, insulation & drywall; fence replaced; landscaping in back; water & pet friendly synthetic grass (seams being glued) and newly planted junipers. There's nothing left to do except to create a front yard of your dreams. INDOOR upgrades: Open concept, custom tiled fireplace, KITCHEN custom cabinets, quartz counters with oversized island & new appliances; Custom blinds on the main floor; wide vinyl plank waterproof flooring up and partial down; ceiling refinished to modern look; MASTER bedroom with custom walk-in closet & en-suite bathroom; Gas Furnace & AC; 38,000 BTU mini-split heating/cooling to SHOP & closed-in carport; hot water tank; electrical panel upgrade to 200amps done under permit; 2 fireplaces, NG up, electric down; interior doors & hardware; universal paint colour throughout; bathroom downstairs. Book a showing to see for yourself! (id:1945)
powered by

Property Details
- Roof: Asphalt shingle, Unknown
- Cooling: Central air conditioning, Heat Pump
- Heating: Forced air, See remarks
- Stories: 2
- Year Built: 1977
- Structure Type: House
Interior Features
- Basement: Full
- Flooring: Carpeted, Vinyl
- Appliances: Washer, Refrigerator, Range - Electric, Dishwasher, Dryer
- Living Area: 2808
- Bedrooms Total: 4
- Fireplaces Total: 1
- Fireplace Features: Insert
Exterior & Lot Features
- Lot Features: One Balcony
- Water Source: Municipal water
- Lot Size Units: acres
- Parking Total: 6
- Parking Features: RV
- Lot Size Dimensions: 0.25
Location & Community
- Common Interest: Freehold
Utilities & Systems
- Sewer: Septic tank
Tax & Legal Information
- Zoning: Residential
- Parcel Number: 005-132-266
- Tax Annual Amount: 3811.57
Room Dimensions
This listing content provided by REALTOR.ca has
been licensed by REALTOR®
members of The Canadian Real Estate Association
members of The Canadian Real Estate Association


















