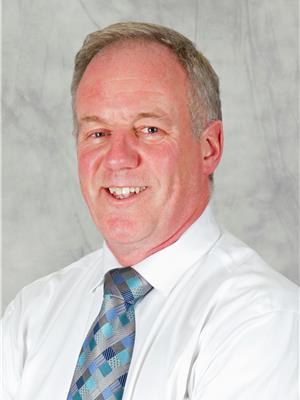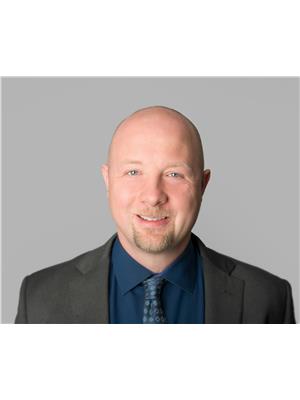1119 Lincoln Cr Nw, Edmonton
- Bedrooms: 4
- Bathrooms: 3
- Living area: 132.11 square meters
- Type: Residential
- Added: 10 days ago
- Updated: 6 days ago
- Last Checked: 19 hours ago
Welcome to a Harvey Jones custom built home, and become only its second owner! Attention to detail by the builder, and pride of ownership by the owners is evident throughout this beautiful property! Thoughtfully designed, there is in excess of 2600 sq ft throughout, and family room to roam with two bedrooms on the main and three downstairs! All the un fun details have been attended to with newer shingles and HWT done in the last several years, and the main floor was recently painted! Your comfort is assured on colder days with a gas fireplace on each level, and central A/C for the hotter weather! Very little has been overlooked, from this home being wired for sound, to the irrigation system for better water management! Equipped with a second BSMT Kitchen (not a suite) there is plenty of entertaining capacity for your large gatherings! Well situated, there is excellent access to shopping, schools, and places of worship, and only blocks away is the Terwillegar Rec Centre! Check it out! (id:1945)
powered by

Property Details
- Heating: Forced air
- Stories: 1
- Year Built: 2003
- Structure Type: House
- Architectural Style: Bungalow
Interior Features
- Basement: Finished, Full
- Appliances: Washer, Refrigerator, Dishwasher, Dryer, Two stoves, Window Coverings, Garage door opener, Garage door opener remote(s)
- Living Area: 132.11
- Bedrooms Total: 4
- Fireplaces Total: 1
- Fireplace Features: Gas, Heatillator
Exterior & Lot Features
- Lot Features: No back lane, Closet Organizers, Exterior Walls- 2x6", No Animal Home, No Smoking Home
- Lot Size Units: square meters
- Parking Total: 4
- Parking Features: Attached Garage
- Building Features: Ceiling - 10ft, Vinyl Windows
- Lot Size Dimensions: 456.75
Location & Community
- Common Interest: Freehold
- Community Features: Public Swimming Pool
Tax & Legal Information
- Parcel Number: 9980326
Room Dimensions
This listing content provided by REALTOR.ca has
been licensed by REALTOR®
members of The Canadian Real Estate Association
members of The Canadian Real Estate Association















