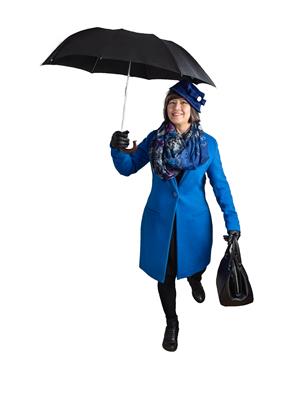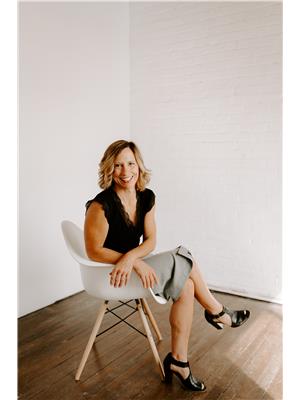18919 95 A Av Nw, Edmonton
- Bedrooms: 3
- Bathrooms: 3
- Living area: 106.81 square meters
- Type: Residential
- Added: 6 days ago
- Updated: 5 days ago
- Last Checked: 4 hours ago
Sitting on a beautiful lot with no back neighbours, with stacked stone accents around the oversized garage you are welcomed in to tour this 3 bedroom, 3 bathroom 4 level split with over 2100 sqft of totally developed space, (1146 above grade). From the tiled entrance, the newer vinyl flooring of the large living rooms beckons you in. Although not modern the amazingly maintained kitchen has newer stainless appliances, ample cupboard and counter space with the large dining nook the leads to the amazing yard, with a new 2 tiered deck you will love. Up the stairs, passed the 4 piece bath you reach the primary with 3 piece ensuite and a large closet. 2 perfect kids rooms complete this level. Down to the 3rd floor the family room is perfect for movie nights by the fire with a homework / craft space & 3 piece bath close by. The 4th level has the laundry, a rec room and amazing storage. With hot water on demand, water softener, hi eff furnace, AC and more. It's time to move to La Perle. (id:1945)
powered by

Property Details
- Cooling: Central air conditioning
- Heating: Forced air
- Year Built: 1983
- Structure Type: House
Interior Features
- Basement: Finished, Full
- Appliances: Washer, Refrigerator, Water softener, Dishwasher, Stove, Dryer, Microwave Range Hood Combo, Window Coverings
- Living Area: 106.81
- Bedrooms Total: 3
- Fireplaces Total: 1
- Fireplace Features: Wood, Unknown
Exterior & Lot Features
- Lot Features: Flat site, Park/reserve, No Smoking Home
- Lot Size Units: square meters
- Parking Total: 4
- Parking Features: Attached Garage, Oversize
- Lot Size Dimensions: 603.96
Location & Community
- Common Interest: Freehold
Tax & Legal Information
- Parcel Number: 1869247
Room Dimensions
This listing content provided by REALTOR.ca has
been licensed by REALTOR®
members of The Canadian Real Estate Association
members of The Canadian Real Estate Association


















