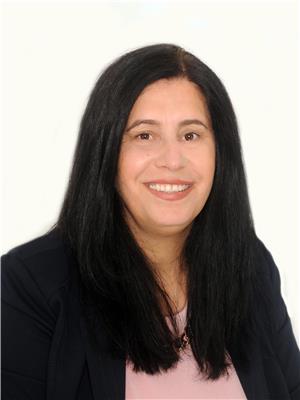854 Townline Road, Kingsville
- Bedrooms: 5
- Bathrooms: 3
- Type: Residential
- Added: 65 days ago
- Updated: 11 days ago
- Last Checked: 15 hours ago
Experience the magic of sunrise and sunset on this stunning 5-acre country retreat! This beautiful home features a spacious master bedroom with an ensuite, two additional bedrooms, and a full bathroom. The open living and dining area flows seamlessly into a chefs kitchen, perfect for entertaining. Enjoy meals in the dining room while overlooking the expansive deck. The full basement offers even more space, with two bedrooms, a hobby/billiards room, another living area, a full bathroom, and a laundry room. There's also a room with roughed-in plumbing, ready for your future kitchen! Recent upgrades include a 2-year-old roof, fresh paint, new pot lights. geothermal furnace. 4 car garage. Plus, you'll love the 1-year-old Swimming pool for those hot summer days. This property is a true gem for country living! (id:1945)
powered by

Property DetailsKey information about 854 Townline Road
- Heating: See Remarks, Furnace
- Structure Type: House
- Exterior Features: Brick, Aluminum/Vinyl
- Foundation Details: Concrete
- Architectural Style: Raised ranch
Interior FeaturesDiscover the interior design and amenities
- Flooring: Laminate, Ceramic/Porcelain
- Appliances: Refrigerator, Dishwasher, Stove, Dryer, Microwave
- Bedrooms Total: 5
Exterior & Lot FeaturesLearn about the exterior and lot specifics of 854 Townline Road
- Lot Features: Paved driveway, Circular Driveway
- Parking Features: Detached Garage, Other
- Lot Size Dimensions: 359.59X610.94
Location & CommunityUnderstand the neighborhood and community
- Common Interest: Freehold
Utilities & SystemsReview utilities and system installations
- Sewer: Septic System
Tax & Legal InformationGet tax and legal details applicable to 854 Townline Road
- Tax Year: 2023
- Zoning Description: RES
Room Dimensions

This listing content provided by REALTOR.ca
has
been licensed by REALTOR®
members of The Canadian Real Estate Association
members of The Canadian Real Estate Association
Nearby Listings Stat
Active listings
1
Min Price
$1,049,000
Max Price
$1,049,000
Avg Price
$1,049,000
Days on Market
64 days
Sold listings
0
Min Sold Price
$0
Max Sold Price
$0
Avg Sold Price
$0
Days until Sold
days
Nearby Places
Additional Information about 854 Townline Road













































