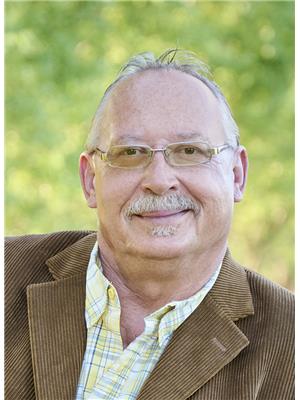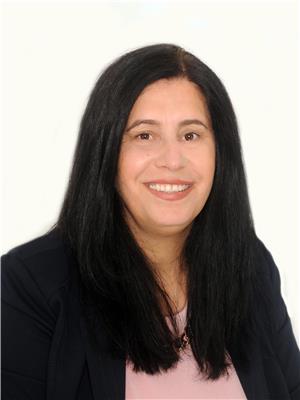753 Welland Road, Pelham
- Bedrooms: 3
- Bathrooms: 4
- Type: Residential
- Added: 4 days ago
- Updated: 3 days ago
- Last Checked: 8 hours ago
Almost 3000 square feet on the main floor in this sprawling custom built raised bungalow! More space than you could ever dream of! MUCH bigger than it looks! The large basement can potentially accommodate two more units-with a multitude of egress windows for daylight and side door, a little creativity could make this a perfect large family home or investment. The spacious and spa-like Primary Suite has its own MASSIVE walk-in closet and ensuite, and is large enough for Royalty! The thoughtful design layout gives the Primary Suite incredible privacy from the other bedrooms as it is located on its own side of the house! Surprisingly spacious open-concept main level living with an abundance of sunlight and enhanced by the solar skylights. Luxurious interior finishes such as granite and hardwood, add to the grandeur of this stately home. Versatile spaces - the main floor Family room could easily be an office, or add a closet to make a 4th bedroom. The enclosed sunroom is an absolute dream, a perfect escape, overlooking the private, park-like mature backyard, with stunning perennial gardens. Private paved driveway that can easily accommodate 6 cars. Move in ready! Come experience the feeling of living in the country with the municipal conveniences in this attractive and sought after Niagara village of Fenwick.
powered by

Show
More Details and Features
Property DetailsKey information about 753 Welland Road
- Cooling: Central air conditioning
- Heating: Forced air, Natural gas
- Stories: 1
- Structure Type: House
- Exterior Features: Brick
- Foundation Details: Block
- Architectural Style: Raised bungalow
- Type: Custom Built Raised Bungalow
- Main Floor Area: Almost 3000 square feet
- Basement Potential: Can accommodate two more units
- Egress Windows: Multiple egress windows for daylight and side door
Interior FeaturesDiscover the interior design and amenities
- Basement: Unfinished, Full
- Appliances: Washer, Refrigerator, Dishwasher, Stove, Dryer, Microwave, Window Coverings, Garage door opener, Water Heater
- Bedrooms Total: 3
- Fireplaces Total: 1
- Bathrooms Partial: 2
- Primary Suite: Size: Large enough for Royalty, Walk-in Closet: MASSIVE walk-in closet, Ensuite: Spa-like ensuite
- Layout: Thoughtful design layout with incredible privacy for Primary Suite
- Living Space: Spacious open-concept main level with abundant sunlight
- Skylights: Solar skylights
- Interior Finishes: Granite: Luxurious granite finishes, Flooring: Hardwood flooring
- Family Room: Versatile space that could be an office or 4th bedroom with added closet
- Sunroom: Enclosed sunroom overlooking the backyard
Exterior & Lot FeaturesLearn about the exterior and lot specifics of 753 Welland Road
- Water Source: Municipal water
- Parking Total: 8
- Parking Features: Attached Garage
- Building Features: Fireplace(s)
- Lot Size Dimensions: 70.5 x 213.1 FT
- Yard: Huge fenced yard overlooking neighbor's pond
- Landscaping: Park-like mature backyard with stunning perennial gardens
- Driveway: Private paved driveway accommodating 6 cars
Location & CommunityUnderstand the neighborhood and community
- Directions: WELLAND RD W FROM PELHAM ST
- Common Interest: Freehold
- Town: Fenwick
- Description: Attractive and sought after Niagara village
- Living Experience: Feeling of living in the country with municipal conveniences
Utilities & SystemsReview utilities and system installations
- Sewer: Sanitary sewer
- Utilities: Sewer
Tax & Legal InformationGet tax and legal details applicable to 753 Welland Road
- Tax Annual Amount: 7320.59
- Zoning Description: R1
Additional FeaturesExplore extra features and benefits
- Security Features: Alarm system
- Basement: Size: Absolutely massive, Cold Rooms: 2 cold rooms, Storage Space: TONS of space
Room Dimensions

This listing content provided by REALTOR.ca
has
been licensed by REALTOR®
members of The Canadian Real Estate Association
members of The Canadian Real Estate Association
Nearby Listings Stat
Active listings
2
Min Price
$1,024,000
Max Price
$2,799,900
Avg Price
$1,911,950
Days on Market
52 days
Sold listings
0
Min Sold Price
$0
Max Sold Price
$0
Avg Sold Price
$0
Days until Sold
days
Additional Information about 753 Welland Road
















































