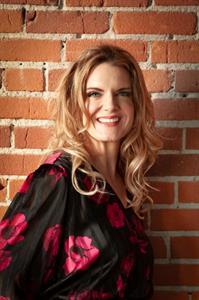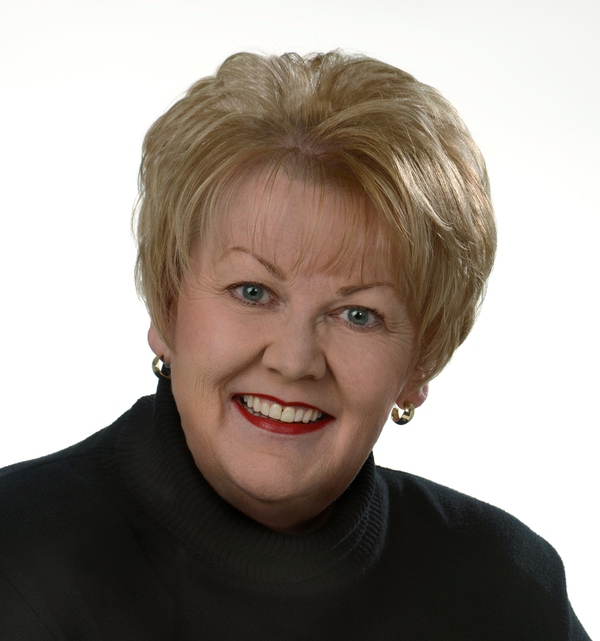71 Greenbriar Place Nw, Calgary
- Bedrooms: 4
- Bathrooms: 4
- Living area: 1757.3 square feet
- Type: Townhouse
- Added: 9 days ago
- Updated: 9 days ago
- Last Checked: 10 hours ago
This exquisite four-bedroom Holland Model townhome in the sought-after Hudson West community by Alliston offers the perfect blend of comfort and style. Boasting three spacious bedrooms and an additional bedroom that can easily serve as a den, this home provides ample space for a growing family or for those in need of a home office. With two full bathrooms and two half baths, convenience is at your fingertips. The heart of this home is its gourmet kitchen, complete with stainless steel built in stove, oven and microwave, and an expansive island that's perfect for both meal preparation and casual dining. The open concept floorplan creates a seamless flow between the kitchen, dining, and living areas, making it ideal for entertaining guests or spending quality time with family. The exterior of the home boasts a charming blend of brick and wood, lending it a timeless and inviting appeal. Located in close proximity to the Calgary Farmers' Market, Canada Olympic Park (COP), and less than an hour's drive from the stunning Banff National Park, this residence offers a convenient access to a plethora of amenities and recreational opportunities. Don't miss out on the chance to call this Hudson West townhome your own. Schedule a viewing at the showhome today to experience the beauty and comfort this property has to offer. Photos of from a previous showhome - this homes colour package is in the attached supplements. (id:1945)
powered by

Property Details
- Cooling: None
- Heating: Forced air
- Stories: 3
- Structure Type: Row / Townhouse
- Foundation Details: Poured Concrete
Interior Features
- Basement: None
- Flooring: Carpeted, Vinyl Plank
- Appliances: Refrigerator, Dishwasher, Stove, Microwave, Hood Fan
- Living Area: 1757.3
- Bedrooms Total: 4
- Bathrooms Partial: 2
- Above Grade Finished Area: 1757.3
- Above Grade Finished Area Units: square feet
Exterior & Lot Features
- Lot Features: See remarks, Other, Back lane, Closet Organizers
- Parking Total: 2
- Parking Features: Attached Garage
Location & Community
- Common Interest: Condo/Strata
- Street Dir Suffix: Northwest
- Subdivision Name: Greenwood/Greenbriar
- Community Features: Pets Allowed With Restrictions
Property Management & Association
- Association Fee: 255.34
- Association Name: Barclay
- Association Fee Includes: Common Area Maintenance, Property Management, Waste Removal, Reserve Fund Contributions
Tax & Legal Information
- Tax Year: 2024
- Parcel Number: 0039309224
- Tax Annual Amount: 1177
- Zoning Description: M-CG
Room Dimensions
This listing content provided by REALTOR.ca has
been licensed by REALTOR®
members of The Canadian Real Estate Association
members of The Canadian Real Estate Association
















