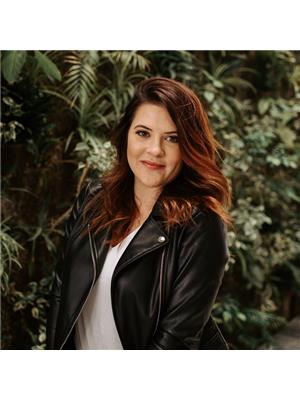206 Lakewood Drive, Amherstburg
- Bedrooms: 3
- Bathrooms: 2
- Type: Residential
- Added: 156 days ago
- Updated: 16 days ago
- Last Checked: 19 hours ago
THIS COZY 1 3/4 STOREY HOME BOASTS 1400 SQFT LIVING SPACE TOTAL, LOCATED IN AMHERSTBURG LAKEWOOD BEACH AREA. SITTING ON 2 LARGE LOTS, THIS HOME IS SURE TO IMPRESS. ENJOY THE PEACEFUL LIFESTYLE OF COUNTY LIVING WITH ALL THE MODERN AMENITIES. SIDE LOT IS EMPTY & ADDS MANY POSSIBILITIES. MAIN FLOOR HAS 1 BEDROOM, NATURALLY LIT KITCHEN, LIVING ROOM W/ FIREPLACE, DINING/UTILITY ROOMS & 4 PC BATH. UPSTAIRS HAS 2 MORE BEDROOMS, A KITCHENETTE, 3PC BATH & USES RADIATOR HEAT & WINDOW A.C UNITS. ENTERTAIN FAMILY & FRIENDS IN THE HUGE YARD SPACE THAT HAS LOTS OF POTENTIAL FOR FUTURE IMPROVEMENTS. DETACHED 24X25 TWO CAR GARAGE, FRONT & REAR LANEWAYS PROVIDE BETTER ACCESS. WALKING DISTANCE TO WATERFRONT ON LAKE ERIE! 48 HOURS NOTICE FOR ALL SHOWINGS, HOME WILL BE VACANT UPON POSSESSION. CONTACT US TODAY FOR MORE INFO & TO BOOK A PRIVATE TOUR! (id:1945)
powered by

Property DetailsKey information about 206 Lakewood Drive
- Heating: Natural gas, Radiator
- Stories: 1.75
- Year Built: 2001
- Structure Type: House
- Exterior Features: Other, Aluminum/Vinyl
- Foundation Details: Concrete
Interior FeaturesDiscover the interior design and amenities
- Flooring: Parquet, Ceramic/Porcelain
- Appliances: Washer, Refrigerator, Stove, Dryer
- Bedrooms Total: 3
- Fireplaces Total: 1
- Fireplace Features: Gas, Direct vent
Exterior & Lot FeaturesLearn about the exterior and lot specifics of 206 Lakewood Drive
- Parking Features: Detached Garage, Garage
- Lot Size Dimensions: 80X175
- Waterfront Features: Waterfront nearby
Location & CommunityUnderstand the neighborhood and community
- Common Interest: Freehold
Tax & Legal InformationGet tax and legal details applicable to 206 Lakewood Drive
- Tax Year: 2024
- Zoning Description: RES
Room Dimensions

This listing content provided by REALTOR.ca
has
been licensed by REALTOR®
members of The Canadian Real Estate Association
members of The Canadian Real Estate Association
Nearby Listings Stat
Active listings
6
Min Price
$499,900
Max Price
$975,000
Avg Price
$755,133
Days on Market
82 days
Sold listings
1
Min Sold Price
$575,000
Max Sold Price
$575,000
Avg Sold Price
$575,000
Days until Sold
42 days
Nearby Places
Additional Information about 206 Lakewood Drive
















