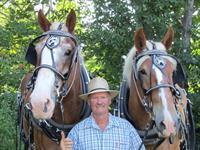1081 Frankford Stirling Road, Quinte West
- Bedrooms: 3
- Bathrooms: 2
- Type: Residential
- Added: 29 days ago
- Updated: 3 days ago
- Last Checked: 7 hours ago
CELEBRATE THE HOLIDAYS IN STYLE IN YOUR NEW HOME - FAMILY FUN IN THE REC ROOM AWAITS YOU WITH POOL TABLE, PING PONG, SHUFFLEBOARD, BAR AND WATCH YOUR FAVORITE MOVIES AND SPORTS IN THE TV AREA. Stunning Waterfront Property on the Trent River! This beautiful 3-bedroom home offers the perfect blend of comfort and style, featuring gorgeous dark oak hardwood floors. It starts with impressive curb appeal and a paved driveway with ample parking space for guests. Inside, the spacious open concept living and dining area is perfect for entertaining. The great working kitchen with eat-in area, complete with granite countertops, opens to a bright sunroom, ideal for enjoying morning coffee while taking in serene water views. Step outside to the deck, which is hot tub-ready, and unwind in your very own oasis. The outdoor space is perfect for gatherings, featuring a screened-in gazebo near the cozy fire pit. The custom-designed 60-foot dock, with its charming posts and ropes, adds a touch of nautical elegance and offers direct access to the Trent-Severn Waterway, making it a dream for boating enthusiasts. The lower level is an entertainer's paradise, with a large recreation room that can accommodate a pool table, shuffleboard, ping pong table, bar, and a cozy TV area perfect for fun nights in with family and friends. Plus, there's a convenient walk-up to the garage from the lower level, enhancing the home's functionality. This is a well cared for home which is evident to all upon their entrance. Immediate possession, just in time for Christmas and all the winter fun on the river: ice fishing & skating! (id:1945)
powered by

Property DetailsKey information about 1081 Frankford Stirling Road
- Cooling: Central air conditioning, Air exchanger
- Heating: Forced air, Propane
- Stories: 1
- Structure Type: House
- Exterior Features: Vinyl siding, Brick Facing
- Foundation Details: Block
- Architectural Style: Bungalow
Interior FeaturesDiscover the interior design and amenities
- Basement: Full, Walk-up
- Appliances: Washer, Refrigerator, Water softener, Central Vacuum, Dishwasher, Stove, Dryer, Microwave, Freezer, Water Treatment, Garage door opener, Garage door opener remote(s), Water Heater
- Bedrooms Total: 3
Exterior & Lot FeaturesLearn about the exterior and lot specifics of 1081 Frankford Stirling Road
- View: River view, Direct Water View
- Lot Features: Flat site, Dry, Sump Pump
- Parking Total: 13
- Water Body Name: Trent-Severn
- Parking Features: Attached Garage
- Lot Size Dimensions: 80 x 430.5 FT ; Lot Size Irregular - See Attachment
- Waterfront Features: Waterfront
Location & CommunityUnderstand the neighborhood and community
- Directions: Frankford-Stirling Road, north of Frankford
- Common Interest: Freehold
- Community Features: School Bus
Utilities & SystemsReview utilities and system installations
- Sewer: Septic System
- Utilities: Cable, Telephone, DSL*, Wireless, Electricity Connected
Tax & Legal InformationGet tax and legal details applicable to 1081 Frankford Stirling Road
- Tax Annual Amount: 4642.13
Additional FeaturesExplore extra features and benefits
- Security Features: Alarm system
Room Dimensions

This listing content provided by REALTOR.ca
has
been licensed by REALTOR®
members of The Canadian Real Estate Association
members of The Canadian Real Estate Association
Nearby Listings Stat
Active listings
1
Min Price
$1,100,000
Max Price
$1,100,000
Avg Price
$1,100,000
Days on Market
29 days
Sold listings
0
Min Sold Price
$0
Max Sold Price
$0
Avg Sold Price
$0
Days until Sold
days
Nearby Places
Additional Information about 1081 Frankford Stirling Road


















































