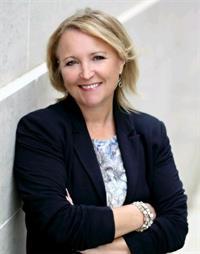320 Traynor Avenue Unit 16, Kitchener
- Bedrooms: 2
- Bathrooms: 1
- Living area: 1417 square feet
- Type: Townhouse
- Added: 14 days ago
- Updated: 10 hours ago
- Last Checked: 2 hours ago
THE ONE that ushers you into your next chapter! Welcome to Unit 16 at 320 Traynor Avenue! Feel the welcoming warmth of this move-in ready home as you step into the entryway! The front hallway offers plenty of storage w/ a large closet & shelving creating a place for everything. The open-concept main floor is flooded w/ natural light & allows direct access to the fully-fenced backyard through the sliding patio door. Enjoy playing chef in the well-appointed kitchen which includes a dishwasher & features an eat-in dinette area. W/ the large living room close by, hosting company or watching little ones is easy to do. The second floor is home to two bedrooms, one full bathroom & features a flex area perfect for a desk, homework area, or reading nook. The large primary bedroom can accommodate a king-size bed & features a double-wide closet. The fully finished basement awaits your personal touch - enjoy the space as a rec room, playroom, gym or office, the potential uses are endless! Not only is this an opportunity to acquire an end unit, but it has been thoughtfully updated throughout. Enjoy numerous upgrades including luxury vinyl plank flooring on the main floor, w/ new baseboards, interior door hardware & light fixtures throughout. The new shaker style kitchen cabinets feature soft-close hardware & new countertops have been installed as well. The entire home has also been freshly painted. Location is everything! This property is conveniently located near transit & plenty of essential amenities including grocery stores, gas stations, restaurants & shopping centres. The Block Line LRT stop is a 10 minute walk, Fairview Mall is a 3 minute drive & you can be on the expressway in under 10 minutes. Numerous parks and trails are within walking distance as well. Whether it's your next chapter as a first-time buyer, downsizer, or investor, the value of this property will hold true for you. Book your showing today because this could be THE ONE! (id:1945)
powered by

Property Details
- Cooling: Wall unit
- Heating: Baseboard heaters, Electric
- Stories: 2
- Year Built: 1973
- Structure Type: Row / Townhouse
- Exterior Features: Brick, Aluminum siding
- Architectural Style: 2 Level
Interior Features
- Basement: Finished, Full
- Appliances: Washer, Refrigerator, Water softener, Dishwasher, Stove, Dryer, Microwave, Hood Fan
- Living Area: 1417
- Bedrooms Total: 2
- Above Grade Finished Area: 1039
- Below Grade Finished Area: 378
- Above Grade Finished Area Units: square feet
- Below Grade Finished Area Units: square feet
- Above Grade Finished Area Source: Other
- Below Grade Finished Area Source: Other
Exterior & Lot Features
- Water Source: Municipal water
- Parking Total: 1
Location & Community
- Directions: Wilson to Traynor Avenue, or Courtland Ave E to Siebert to Vanier Dr to Traynor Ave
- Common Interest: Condo/Strata
- Subdivision Name: 327 - Fairview/Kingsdale
Property Management & Association
- Association Fee: 442
- Association Fee Includes: Common Area Maintenance, Landscaping, Property Management, Water, Insurance
Utilities & Systems
- Sewer: Municipal sewage system
- Utilities: Electricity
Tax & Legal Information
- Tax Annual Amount: 1832
- Zoning Description: R6
Additional Features
- Security Features: Smoke Detectors
Room Dimensions
This listing content provided by REALTOR.ca has
been licensed by REALTOR®
members of The Canadian Real Estate Association
members of The Canadian Real Estate Association















