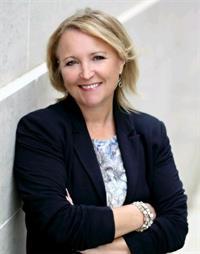245 Bishop Street S Unit 42, Cambridge
- Bedrooms: 2
- Bathrooms: 2
- Living area: 1121.75 square feet
- Type: Townhouse
- Added: 62 days ago
- Updated: 7 days ago
- Last Checked: 10 hours ago
Exclusive River-View Gem! Discover this bright, spacious townhome offering one of the most coveted elevated views of the Grand River in the entire complex! The main floor welcomes you with an open-concept living and dining area, bathed in natural light from south-facing windows. Step out onto your expansive balcony, where panoramic views of the Grand River and serene nature trails await. Perfect for entertaining or relaxing. The kitchen is roomy, and there's a convenient powder room on this level as well. Upstairs, a versatile office space leads to the luxurious primary bedroom, where you can wake up to stunning river views. This floor also features a cheater ensuite and a cozy secondary bedroom. Nestled directly along the Grand River, this home is steps away from schools, shopping, recreation, and picturesque trails—making it the ideal retreat for those who love nature and convenience alike. Don't miss your chance to own this rare river-view townhome! (id:1945)
powered by

Property DetailsKey information about 245 Bishop Street S Unit 42
Interior FeaturesDiscover the interior design and amenities
Exterior & Lot FeaturesLearn about the exterior and lot specifics of 245 Bishop Street S Unit 42
Location & CommunityUnderstand the neighborhood and community
Property Management & AssociationFind out management and association details
Utilities & SystemsReview utilities and system installations
Tax & Legal InformationGet tax and legal details applicable to 245 Bishop Street S Unit 42
Room Dimensions

This listing content provided by REALTOR.ca
has
been licensed by REALTOR®
members of The Canadian Real Estate Association
members of The Canadian Real Estate Association
Nearby Listings Stat
Active listings
25
Min Price
$439,900
Max Price
$1,019,999
Avg Price
$662,116
Days on Market
51 days
Sold listings
19
Min Sold Price
$449,999
Max Sold Price
$859,900
Avg Sold Price
$645,089
Days until Sold
25 days
Nearby Places
Additional Information about 245 Bishop Street S Unit 42













