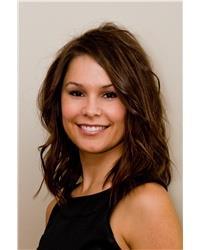5080 Albion Road S, Ottawa
- Bedrooms: 4
- Bathrooms: 2
- Type: Residential
- Added: 15 days ago
- Updated: 1 days ago
- Last Checked: 19 hours ago
Originally a log cabin, this home has been passed down through four generations and is situated on nearly 2 acres, adjacent to the urban boundary on Rideau Road, offering potential for future expansion. The home boasts majestic high ceilings and pine floors beneath the kitchen linoleum, with wood detailing that preserves its early 20th-century craftsmanship. It offers a unique combination of historical character and an extensive outdoor space sprawls across a vast expanse of land, offering boundless opportunities for those seeking the allure of old-world charm within a private haven. Additionally, it could be effortlessly converted into two apartments. Allow 48 hours irrevocable on offer. HWT-2023, Washing Machine-2023, Dishwasher-2024, Water Softener-2023, Roof-2007, Furnace-2023, Windows-2015.5eptic-2003 (two septic systems; one from 2003, the other age unknown). All measurements and Matterport video available on media link. Some photos have been virtually staged. (id:1945)
powered by

Property Details
- Cooling: None
- Heating: Forced air, Propane
- Stories: 2
- Year Built: 1870
- Structure Type: House
- Exterior Features: Vinyl
- Foundation Details: Stone
Interior Features
- Basement: Unfinished, Full
- Flooring: Hardwood, Carpeted, Mixed Flooring
- Appliances: Washer, Refrigerator, Dishwasher, Stove, Dryer, Microwave, Blinds
- Bedrooms Total: 4
Exterior & Lot Features
- Lot Features: Acreage, Park setting, Private setting
- Water Source: Drilled Well
- Parking Total: 6
- Parking Features: Detached Garage
- Lot Size Dimensions: 305.07 ft X 290.55 ft
Location & Community
- Common Interest: Freehold
- Street Dir Suffix: South
Utilities & Systems
- Sewer: Septic System
Tax & Legal Information
- Tax Year: 2024
- Parcel Number: 043270369
- Tax Annual Amount: 3824
- Zoning Description: Residential
Room Dimensions
This listing content provided by REALTOR.ca has
been licensed by REALTOR®
members of The Canadian Real Estate Association
members of The Canadian Real Estate Association















