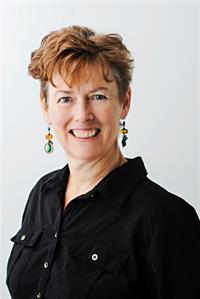855260 Gobles Road, Princeton
- Bedrooms: 5
- Bathrooms: 3
- Living area: 2868 square feet
- Type: Residential
- Added: 18 days ago
- Updated: 4 days ago
- Last Checked: 8 hours ago
Escape to the charm of country living in this delightful raised brick bungalow, built in 2007 and perfectly positioned on a serene 2-acre property. With a large pond and the gentle flow of Horners Creek, you can enjoy the luxury of fishing for trout right in your own backyard. This versatile home caters to multi-generational living, offering 3+2 bedrooms and 2.5 bathrooms. The lower level (completed in 2017/2018) is a fully independent suite with a kitchen, living room, and bedrooms, complete with a separate entrance walk-out. The open-concept main floor features a spacious kitchen with elegant oak cupboards and a breakfast bar style island, seamlessly flowing into the cozy living and dining areas, warmed by a propane fireplace. The home is bathed in natural light, thanks to its large windows throughout creating a warm and welcoming ambiance. Flooded with natural light thanks to large windows, each room feels bright and inviting. The kitchen's patio door opens onto an upper deck, offering breathtaking views of the natural beauty surrounding the home. A detached 1.5 car garage, equipped with a wood stove and 100amp hydro, along with an attached 1 car garage, provides ample storage and workspace. Perfect for commuters, this home is conveniently located near highways 403 and 401, providing ease of access with the serenity of rural living. Experience the perfect blend of convenience and tranquility in this exquisite country abode. (id:1945)
powered by

Property Details
- Cooling: Central air conditioning
- Heating: Forced air, Propane
- Stories: 1
- Year Built: 2007
- Structure Type: House
- Exterior Features: Brick
- Architectural Style: Raised bungalow
Interior Features
- Basement: Finished, Full
- Appliances: Washer, Refrigerator, Dishwasher, Stove, Dryer, Window Coverings, Microwave Built-in
- Living Area: 2868
- Bedrooms Total: 5
- Fireplaces Total: 2
- Bathrooms Partial: 1
- Fireplace Features: Propane, Other - See remarks
- Above Grade Finished Area: 1464
- Below Grade Finished Area: 1404
- Above Grade Finished Area Units: square feet
- Below Grade Finished Area Units: square feet
- Above Grade Finished Area Source: Other
- Below Grade Finished Area Source: Other
Exterior & Lot Features
- Lot Features: Country residential, In-Law Suite
- Water Source: Dug Well
- Parking Total: 8
- Parking Features: Attached Garage, Detached Garage
Location & Community
- Directions: Highway 2 to Gobles Road
- Common Interest: Freehold
- Subdivision Name: Princeton
- Community Features: Quiet Area, School Bus
Utilities & Systems
- Sewer: Septic System
Tax & Legal Information
- Tax Annual Amount: 6030.5
- Zoning Description: RE
Room Dimensions
This listing content provided by REALTOR.ca has
been licensed by REALTOR®
members of The Canadian Real Estate Association
members of The Canadian Real Estate Association















