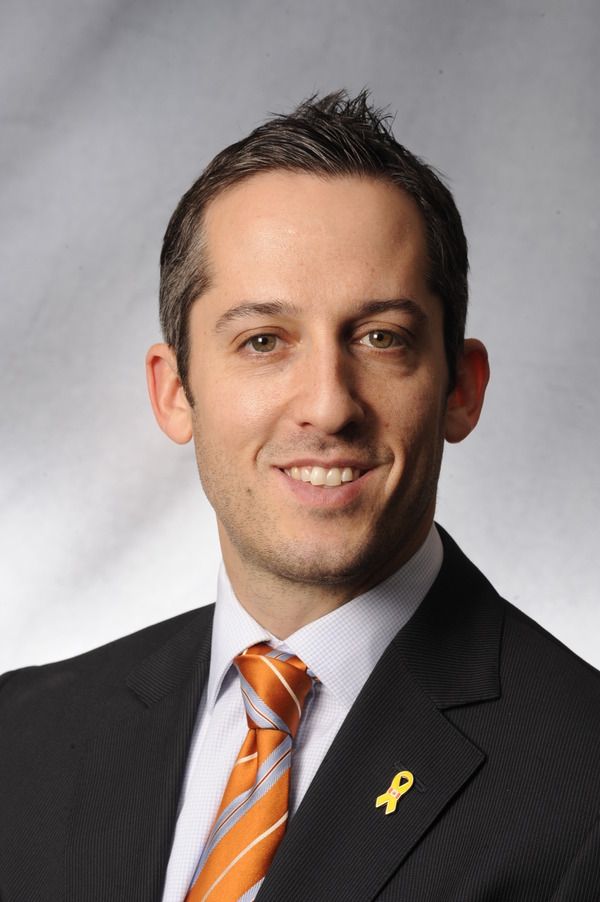2126 B 52 Avenue Sw, Calgary
- Bedrooms: 5
- Bathrooms: 4
- Living area: 2009 square feet
- Type: Residential
- Added: 43 days ago
- Updated: 10 days ago
- Last Checked: 5 hours ago
Stunning infill and custom-built by New Era Homes situated in the heart of North Glenmore Park. Luxury meets functional living with 2,760 SF of developed space to include 5 bedrooms and 3.5 bathrooms. Inside you will immediately notice the clean white lines and modern tones throughout. Showcasing wide plank hardwood flooring the spacious front dining area opens to the Chef's kitchen where you will enjoy high end appliances (gas stove), quartz countertops and ample seating for your family on the over-sized island. The living room features a cozy gas fireplace and garden door access to the deck and yard. Upstairs you will find a conveniently located laundry room, a vaulted master suite with walk-in closet and spa-like 5 piece ensuite with a walk in shower, soaking tub and dual vanities as well as two additional bedrooms which share a 4-piece bathroom. A separate entrance invites you to explore numerous options with the lower level finished with a family room, two bedrooms, a 4-piece bathroom and an abundance of storage. Rough ins are in place for additional laundry set and wet bar in the lower level and a steam shower in the primary ensuite. Don't overlook the detached double car garage with an electrical rough in panel to plug in your electric vehicle, central AC and the low maintenance backyard with clover, raspberry and blackcurrant plants. Located just steps away from the shops and restaurants in Marda Loop, walking distance to River Park and within a 20-minute bike ride on the river path to downtown Calgary. (id:1945)
powered by

Property DetailsKey information about 2126 B 52 Avenue Sw
Interior FeaturesDiscover the interior design and amenities
Exterior & Lot FeaturesLearn about the exterior and lot specifics of 2126 B 52 Avenue Sw
Location & CommunityUnderstand the neighborhood and community
Tax & Legal InformationGet tax and legal details applicable to 2126 B 52 Avenue Sw
Room Dimensions

This listing content provided by REALTOR.ca
has
been licensed by REALTOR®
members of The Canadian Real Estate Association
members of The Canadian Real Estate Association
Nearby Listings Stat
Active listings
48
Min Price
$584,900
Max Price
$2,795,000
Avg Price
$1,275,654
Days on Market
41 days
Sold listings
27
Min Sold Price
$585,000
Max Sold Price
$1,699,900
Avg Sold Price
$1,027,336
Days until Sold
48 days
Nearby Places
Additional Information about 2126 B 52 Avenue Sw














