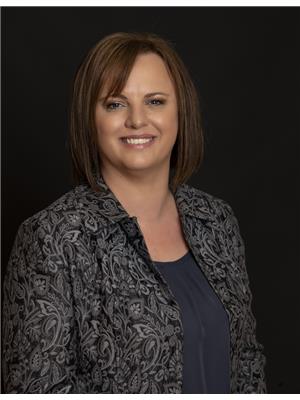109 Laing Crescent, Weyburn
- Bedrooms: 2
- Bathrooms: 2
- Living area: 924 square feet
- Type: Mobile
- Added: 30 days ago
- Updated: 30 days ago
- Last Checked: 7 hours ago
Have a look at this home on an owned lot. Recent updates include vinyl plank flooring throughout the main areas of the home, vinyl siding, PVC windows, updated electrical panel, central air, newer furnace, newer water heater and insulated skirting. The living room is spacious with a wood fireplace, the kitchen opens to the dining room and laundry area. The oversized double detached garage is fully insulated and heated, perfect for storage, and working on projects. Outside, you are spoiled with a private deck to relax and enjoy the outside. The shed offers extra storage and there is space for gardening in the warmer months! Contact an agent for a tour today! (id:1945)
powered by

Property DetailsKey information about 109 Laing Crescent
- Cooling: Central air conditioning
- Heating: Forced air, Natural gas
- Year Built: 1975
- Structure Type: Mobile Home
- Architectural Style: Mobile Home
Interior FeaturesDiscover the interior design and amenities
- Appliances: Washer, Refrigerator, Stove, Dryer, Microwave, Hood Fan, Storage Shed, Window Coverings
- Living Area: 924
- Bedrooms Total: 2
- Fireplaces Total: 1
- Fireplace Features: Wood, Conventional
Exterior & Lot FeaturesLearn about the exterior and lot specifics of 109 Laing Crescent
- Lot Features: Treed, Rectangular, Paved driveway
- Lot Size Units: square feet
- Parking Features: Detached Garage, Parking Space(s), Heated Garage
- Lot Size Dimensions: 6000.00
Location & CommunityUnderstand the neighborhood and community
- Common Interest: Freehold
Tax & Legal InformationGet tax and legal details applicable to 109 Laing Crescent
- Tax Year: 2024
- Tax Annual Amount: 1754
Room Dimensions

This listing content provided by REALTOR.ca
has
been licensed by REALTOR®
members of The Canadian Real Estate Association
members of The Canadian Real Estate Association
Nearby Listings Stat
Active listings
31
Min Price
$84,500
Max Price
$495,000
Avg Price
$219,742
Days on Market
125 days
Sold listings
9
Min Sold Price
$129,000
Max Sold Price
$475,000
Avg Sold Price
$231,533
Days until Sold
112 days


































