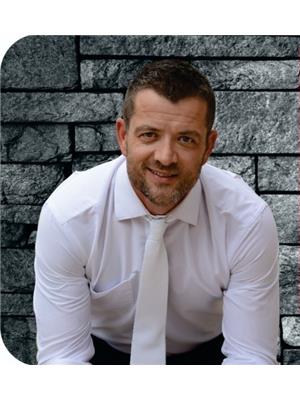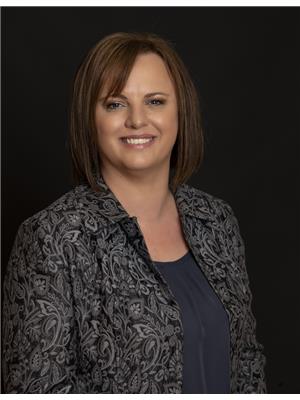206 Brownlee Street, Weyburn
- Bedrooms: 3
- Bathrooms: 2
- Living area: 1520 square feet
- Type: Mobile
- Added: 17 days ago
- Updated: 17 days ago
- Last Checked: 6 hours ago
Here is a great newer modern mobile on an OWNED lot. From the moment you walk in the door, you can see how much space this home has to offer, 1520 sq ft. The wide open concept features a very large kitchen with a great sit up island and a good sized pantry that flows directly into the living and dinning rooms. Near the back of the home is a master suite you don't find in a lot of homes double the cost. The master features a great four piece en-suite and an accommodating walk-in closet. Just off the master, you will find the private laundry room with access to the back yard. At the other end of the home you will find two more bedrooms and another full size bathroom (id:1945)
powered by

Property DetailsKey information about 206 Brownlee Street
- Cooling: Central air conditioning
- Heating: Forced air, Natural gas
- Year Built: 2014
- Structure Type: Mobile Home
- Architectural Style: Mobile Home
- Type: Mobile home
- Ownership: Owned lot
- Size: 1520 sq ft
Interior FeaturesDiscover the interior design and amenities
- Appliances: Washer, Refrigerator, Dishwasher, Stove, Dryer, Microwave, Hood Fan
- Living Area: 1520
- Bedrooms Total: 3
- Layout: Wide open concept
- Kitchen: Size: Very large, Features: Sit up island, Good sized pantry
- Living Room: Flowing into dining room
- Master Suite: Features: Four piece en-suite, Walk-in closet
- Laundry: Location: Private laundry room, Access: Back yard
- Additional Bedrooms: Count: 2, Bathroom: Full size bathroom
Exterior & Lot FeaturesLearn about the exterior and lot specifics of 206 Brownlee Street
- Lot Features: Rectangular
- Lot Size Units: square feet
- Parking Features: Parking Space(s)
- Lot Size Dimensions: 5550.00
Location & CommunityUnderstand the neighborhood and community
- Common Interest: Freehold
Tax & Legal InformationGet tax and legal details applicable to 206 Brownlee Street
- Tax Year: 2024
- Tax Annual Amount: 2154
Room Dimensions

This listing content provided by REALTOR.ca
has
been licensed by REALTOR®
members of The Canadian Real Estate Association
members of The Canadian Real Estate Association
Nearby Listings Stat
Active listings
33
Min Price
$84,500
Max Price
$495,000
Avg Price
$217,630
Days on Market
127 days
Sold listings
9
Min Sold Price
$129,000
Max Sold Price
$475,000
Avg Sold Price
$231,533
Days until Sold
112 days































