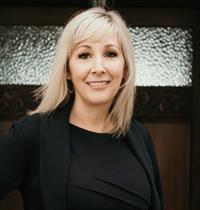405 2310 Trent St, Victoria
- Bedrooms: 1
- Bathrooms: 1
- Living area: 610 square feet
- Type: Apartment
- Added: 12 days ago
- Updated: 11 days ago
- Last Checked: 23 hours ago
Welcome to this top-floor, 1-bedroom, 1-bath condo, perfectly situated on the border of Jubilee and Oak Bay. Enjoy a bright, quiet home featuring a skylight, large bedroom with a walk-in closet, and a spacious balcony accessible from both the living room and bedroom. This fully remediated building is supported by a proactive strata, providing peace of mind and convenience. Your unit includes secure underground parking, a storage locker, and ample visitor parking. With nearby shops, services, and easy transit access, everything you need is within reach. A great opportunity for those seeking comfort, convenience, and a vibrant neighborhood! (id:1945)
powered by

Property DetailsKey information about 405 2310 Trent St
Interior FeaturesDiscover the interior design and amenities
Exterior & Lot FeaturesLearn about the exterior and lot specifics of 405 2310 Trent St
Location & CommunityUnderstand the neighborhood and community
Business & Leasing InformationCheck business and leasing options available at 405 2310 Trent St
Property Management & AssociationFind out management and association details
Tax & Legal InformationGet tax and legal details applicable to 405 2310 Trent St
Additional FeaturesExplore extra features and benefits
Room Dimensions

This listing content provided by REALTOR.ca
has
been licensed by REALTOR®
members of The Canadian Real Estate Association
members of The Canadian Real Estate Association
Nearby Listings Stat
Active listings
84
Min Price
$249,800
Max Price
$1,399,000
Avg Price
$524,135
Days on Market
67 days
Sold listings
14
Min Sold Price
$324,900
Max Sold Price
$1,200,000
Avg Sold Price
$554,079
Days until Sold
55 days

















