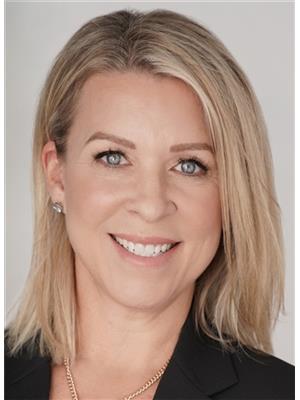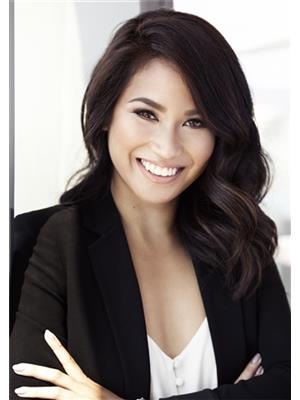12 6429 Market Avenue, Tsawwassen
- Bedrooms: 4
- Bathrooms: 3
- Living area: 1897 square feet
- Type: Townhouse
Source: Public Records
Note: This property is not currently for sale or for rent on Ovlix.
We have found 6 Townhomes that closely match the specifications of the property located at 12 6429 Market Avenue with distances ranging from 2 to 10 kilometers away. The prices for these similar properties vary between 899,000 and 1,299,000.
Recently Sold Properties
Nearby Places
Name
Type
Address
Distance
Tsawwassen Ferry Terminal
Establishment
1 Ferry Causeway
5.9 km
George C. Reifel Bird Sanctuary
Park
5191 Robertson Rd
14.9 km
Hugh McRoberts Secondary
School
8980 Williams Rd
15.8 km
B.C. Muslim School
School
12300 Blundell Rd
16.5 km
Gulf of Georgia Cannery National Historic Site
Museum
Moncton St
16.6 km
Burnsview Secondary School
Park
7658 112 St
17.7 km
Boston Pizza
Restaurant
1956 152 St
18.2 km
Sands Secondary
School
10840 82 Ave
18.3 km
Panorama Ridge Secondary
School
13220 64 Ave
18.5 km
Minoru Park
Park
7191 Granville Ave
18.8 km
Richmond Centre
Shopping mall
6551 Number 3 Rd
18.8 km
Princess Margaret Secondary
School
12870 72 Ave
19.1 km
Property Details
- Cooling: Air Conditioned
- Heating: Heat Pump, Forced air
- Year Built: 2020
- Structure Type: Row / Townhouse
Interior Features
- Appliances: All
- Living Area: 1897
- Bedrooms Total: 4
Exterior & Lot Features
- Lot Size Units: square feet
- Parking Total: 2
- Parking Features: Garage, Visitor Parking
- Building Features: Laundry - In Suite
- Lot Size Dimensions: 0
Location & Community
- Common Interest: Condo/Strata
- Community Features: Pets Allowed With Restrictions, Rentals Allowed With Restrictions
Property Management & Association
- Association Fee: 445.07
Tax & Legal Information
- Tax Year: 2023
- Parcel Number: 031-192-726
- Tax Annual Amount: 4038.9
Southlands living at its finest; short walk to the beach, market days, community gardens, brew pub, friends & good times. This spacious end unit spans 1897 sqft & features 4 bedrooms, 3 bathrooms, a fantastic open concept with a living room & a family room/flex space filled with natural light. The main floor boasts 9' ceilings, high-end appliances, gas range, built-in pot filler, waterfall island, apron sink, pantry, & powder room. The primary bedroom offers a luxurious spa-like ensuite with heated floors, soaker tub, frameless glass shower, double sinks, and a large walk-in closet. This fabulous home includes A/C throughout & comes with 2 covered outdoor spaces, an XL 2-car garage wired for EV charging & wall storage unit, plus a huge storage room. (id:1945)
Demographic Information
Neighbourhood Education
| Master's degree | 45 |
| Bachelor's degree | 105 |
| University / Above bachelor level | 10 |
| University / Below bachelor level | 25 |
| Certificate of Qualification | 25 |
| College | 115 |
| University degree at bachelor level or above | 160 |
Neighbourhood Marital Status Stat
| Married | 490 |
| Widowed | 35 |
| Divorced | 30 |
| Separated | 5 |
| Never married | 145 |
| Living common law | 70 |
| Married or living common law | 565 |
| Not married and not living common law | 225 |
Neighbourhood Construction Date
| 1961 to 1980 | 155 |
| 1981 to 1990 | 70 |
| 1991 to 2000 | 60 |
| 2001 to 2005 | 10 |
| 2006 to 2010 | 15 |
| 1960 or before | 45 |








