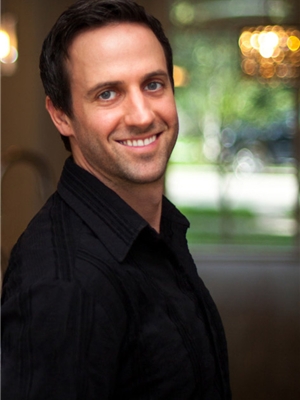251 4 Street Nw, Sundre
- Bedrooms: 2
- Bathrooms: 1
- Living area: 1071.45 square feet
- Type: Mobile
- Added: 18 days ago
- Updated: 6 days ago
- Last Checked: 20 hours ago
YOU OWN THE LOT . *** NO FEES . ****Home faces Large centre Cul-de-sac park /Playground with grass & some trees (Very Nice).Home backs to large open hay field & treed area again very nice . Home has been extensively renovated inside & out including NEW Windows and much more.Kitchen with eating area and Beautiful white kitchen cabinets, open plan with view to LARGE living room . Home was THREE bedroom now 2 (CAN easily put back to 3 Bdrms. by putting wall back ) . Familyroom with sliding doors and another door to TWO HUGE covered DECKS. HUGE PRIVATE FENCED PIE shaped lot with south exposure .TWO CAR FRONT PAVED parking pad. OVERSIZE rear lane access garage and rear lane parking area for 2 more cars . Property shows well inside and out . AMAZING LOT and LOCATION. (id:1945)
powered by

Property Details
- Cooling: None
- Heating: Forced air, Natural gas
- Stories: 1
- Year Built: 1974
- Structure Type: Manufactured Home
- Exterior Features: Stucco
- Foundation Details: Poured Concrete
- Architectural Style: Bungalow
Interior Features
- Basement: Unfinished, None
- Flooring: Laminate
- Appliances: Refrigerator, Dishwasher, Stove, Hood Fan
- Living Area: 1071.45
- Bedrooms Total: 2
- Above Grade Finished Area: 1071.45
- Above Grade Finished Area Units: square feet
Exterior & Lot Features
- Lot Features: Back lane, Level
- Lot Size Units: square feet
- Parking Total: 5
- Parking Features: Detached Garage, Parking Pad, Other, Street, Oversize
- Lot Size Dimensions: 7158.00
Location & Community
- Common Interest: Freehold
- Street Dir Suffix: Northwest
Tax & Legal Information
- Tax Lot: 66
- Tax Year: 2024
- Tax Block: N/A
- Parcel Number: 0015485908
- Tax Annual Amount: 1290
- Zoning Description: R-3
Room Dimensions

This listing content provided by REALTOR.ca has
been licensed by REALTOR®
members of The Canadian Real Estate Association
members of The Canadian Real Estate Association










